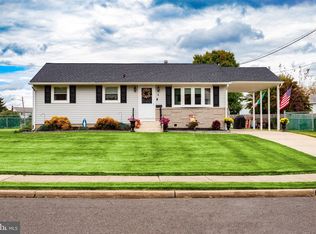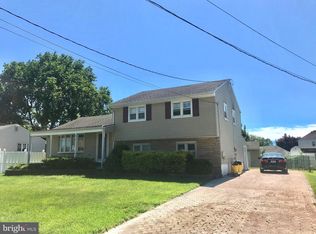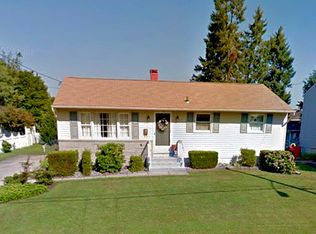Sold for $421,000
$421,000
8 Roslyn Rd, Hamilton, NJ 08610
3beds
936sqft
Single Family Residence
Built in 1968
6,029 Square Feet Lot
$423,700 Zestimate®
$450/sqft
$2,300 Estimated rent
Home value
$423,700
$377,000 - $475,000
$2,300/mo
Zestimate® history
Loading...
Owner options
Explore your selling options
What's special
Welcome to this delightful 3-bedroom, 1-bathroom ranch-style home, perfectly situated in the heart of Hamilton Township near Veterans Park. This inviting home features an updated kitchen with gleaming white cabinets, offering a bright and modern touch. The cozy living room exudes warmth with its charming rustic accent wall, creating the perfect space to relax and unwind. The full basement spans the entire footprint of the home, providing ample storage or the potential for additional living space. Sitting on a desirable corner lot, this property boasts a fenced-in yard, ideal for outdoor entertaining, pets, or simply enjoying your private space. Don’t miss this opportunity to own a beautiful home in a fantastic location—schedule your showing today!
Zillow last checked: 8 hours ago
Listing updated: April 07, 2025 at 04:36am
Listed by:
Tiffanie Hawley 609-947-1138,
Century 21 Action Plus Realty - Bordentown
Bought with:
Anthony Rosica, 9589594
Keller Williams Premier
Source: Bright MLS,MLS#: NJME2054536
Facts & features
Interior
Bedrooms & bathrooms
- Bedrooms: 3
- Bathrooms: 1
- Full bathrooms: 1
- Main level bathrooms: 1
- Main level bedrooms: 3
Primary bedroom
- Level: Main
- Area: 121 Square Feet
- Dimensions: 11 X 11
Primary bedroom
- Level: Unspecified
Bedroom 1
- Level: Main
- Area: 110 Square Feet
- Dimensions: 11 X 10
Bedroom 2
- Level: Main
- Area: 112 Square Feet
- Dimensions: 14 X 8
Family room
- Level: Unspecified
Kitchen
- Features: Kitchen - Gas Cooking
- Level: Main
- Area: 110 Square Feet
- Dimensions: 11 X 10
Living room
- Level: Main
- Area: 209 Square Feet
- Dimensions: 19 X 11
Heating
- ENERGY STAR Qualified Equipment, Natural Gas
Cooling
- Central Air, Electric
Appliances
- Included: Gas Water Heater
- Laundry: In Basement
Features
- Dining Area
- Basement: Full
- Has fireplace: No
Interior area
- Total structure area: 936
- Total interior livable area: 936 sqft
- Finished area above ground: 936
- Finished area below ground: 0
Property
Parking
- Parking features: None
Accessibility
- Accessibility features: None
Features
- Levels: One
- Stories: 1
- Pool features: None
Lot
- Size: 6,029 sqft
- Dimensions: 67.00 x 90.00
- Features: Corner Lot
Details
- Additional structures: Above Grade, Below Grade
- Parcel number: 030257900001
- Zoning: RES
- Special conditions: Standard
Construction
Type & style
- Home type: SingleFamily
- Architectural style: Ranch/Rambler
- Property subtype: Single Family Residence
Materials
- Frame
- Foundation: Block
Condition
- New construction: No
- Year built: 1968
Utilities & green energy
- Sewer: Public Sewer
- Water: Public
Community & neighborhood
Location
- Region: Hamilton
- Subdivision: Crestwood
- Municipality: HAMILTON TWP
Other
Other facts
- Listing agreement: Exclusive Right To Sell
- Ownership: Fee Simple
Price history
| Date | Event | Price |
|---|---|---|
| 6/11/2025 | Sold | $421,000$450/sqft |
Source: Public Record Report a problem | ||
| 3/31/2025 | Sold | $421,000+5.3%$450/sqft |
Source: | ||
| 3/9/2025 | Pending sale | $400,000$427/sqft |
Source: | ||
| 3/6/2025 | Contingent | $400,000$427/sqft |
Source: | ||
| 2/28/2025 | Listed for sale | $400,000+146.9%$427/sqft |
Source: | ||
Public tax history
| Year | Property taxes | Tax assessment |
|---|---|---|
| 2025 | $6,851 | $194,400 |
| 2024 | $6,851 +8% | $194,400 |
| 2023 | $6,343 | $194,400 |
Find assessor info on the county website
Neighborhood: White Horse
Nearby schools
GreatSchools rating
- 4/10Robinson Elementary SchoolGrades: K-5Distance: 0.4 mi
- 4/10Albert E Grice Middle SchoolGrades: 6-8Distance: 0.3 mi
- 2/10Hamilton West-Watson High SchoolGrades: 9-12Distance: 1.9 mi
Schools provided by the listing agent
- District: Hamilton Township
Source: Bright MLS. This data may not be complete. We recommend contacting the local school district to confirm school assignments for this home.
Get a cash offer in 3 minutes
Find out how much your home could sell for in as little as 3 minutes with a no-obligation cash offer.
Estimated market value$423,700
Get a cash offer in 3 minutes
Find out how much your home could sell for in as little as 3 minutes with a no-obligation cash offer.
Estimated market value
$423,700


