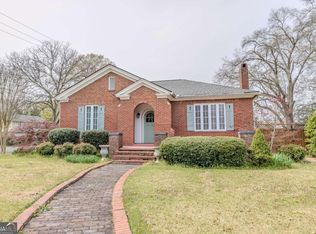Closed
$230,000
8 Rosewood Rd SW, Rome, GA 30165
2beds
1,305sqft
Single Family Residence, Residential
Built in 1925
0.52 Acres Lot
$-- Zestimate®
$176/sqft
$1,281 Estimated rent
Home value
Not available
Estimated sales range
Not available
$1,281/mo
Zestimate® history
Loading...
Owner options
Explore your selling options
What's special
***BACK ON MARKET AT NO FAULT OF THE SELLER*** Welcome to 8 Rosewood, a precious 2-bedroom, 1-bath home built in 1925 and situated on a corner lot in the sought-after College Heights neighborhood. This all-brick cottage boasts hardwood floors and an updated kitchen featuring a gas KitchenAid stove, an apron sink, ceiling-height cabinets, and an additional wet bar sink-perfect for entertaining. Enjoy the natural light through double-paned windows adorned with plantation shutters. The spacious, flat, fenced-in backyard offers privacy and ample space for outdoor enjoyment. A detached garage with off-street parking adds convenience. All appliances will remain with the property after closing and is being sold "AS IS."
Zillow last checked: 8 hours ago
Listing updated: October 01, 2025 at 10:56pm
Listing Provided by:
Molly Kelly Steeves,
Hardy Realty and Development Company
Bought with:
Grant Garab, 443645
Prestige Home Brokers
Source: FMLS GA,MLS#: 7548604
Facts & features
Interior
Bedrooms & bathrooms
- Bedrooms: 2
- Bathrooms: 1
- Full bathrooms: 1
- Main level bathrooms: 1
- Main level bedrooms: 2
Primary bedroom
- Features: None
- Level: None
Bedroom
- Features: None
Primary bathroom
- Features: Shower Only
Dining room
- Features: Separate Dining Room
Kitchen
- Features: Stone Counters
Heating
- Central
Cooling
- Central Air
Appliances
- Included: Dishwasher, Dryer, Microwave, Refrigerator, Washer
- Laundry: Laundry Closet
Features
- Bookcases
- Flooring: Ceramic Tile, Hardwood
- Windows: Double Pane Windows, Insulated Windows
- Basement: Exterior Entry
- Number of fireplaces: 1
- Fireplace features: Living Room
- Common walls with other units/homes: No Common Walls
Interior area
- Total structure area: 1,305
- Total interior livable area: 1,305 sqft
- Finished area above ground: 1,305
- Finished area below ground: 0
Property
Parking
- Total spaces: 1
- Parking features: Detached, Garage
- Garage spaces: 1
Accessibility
- Accessibility features: None
Features
- Levels: One
- Stories: 1
- Patio & porch: Deck
- Exterior features: Storage, No Dock
- Pool features: None
- Spa features: None
- Fencing: Back Yard
- Has view: Yes
- View description: Other
- Waterfront features: None
- Body of water: None
Lot
- Size: 0.52 Acres
- Features: Corner Lot, Level
Details
- Additional structures: Garage(s)
- Parcel number: I13Z 386
- Other equipment: None
- Horse amenities: None
Construction
Type & style
- Home type: SingleFamily
- Architectural style: Cottage
- Property subtype: Single Family Residence, Residential
Materials
- Brick 4 Sides
- Foundation: Brick/Mortar
- Roof: Composition
Condition
- Resale
- New construction: No
- Year built: 1925
Utilities & green energy
- Electric: 110 Volts
- Sewer: Public Sewer
- Water: Public
- Utilities for property: Electricity Available, Natural Gas Available
Green energy
- Energy efficient items: Windows
- Energy generation: None
Community & neighborhood
Security
- Security features: None
Community
- Community features: None
Location
- Region: Rome
- Subdivision: College Heights
HOA & financial
HOA
- Has HOA: No
Other
Other facts
- Ownership: Fee Simple
- Road surface type: Asphalt
Price history
| Date | Event | Price |
|---|---|---|
| 9/22/2025 | Sold | $230,000-4.2%$176/sqft |
Source: | ||
| 8/26/2025 | Pending sale | $240,000$184/sqft |
Source: | ||
| 8/20/2025 | Listed for sale | $240,000$184/sqft |
Source: | ||
| 5/7/2025 | Pending sale | $240,000$184/sqft |
Source: | ||
| 3/27/2025 | Listed for sale | $240,000+24.4%$184/sqft |
Source: | ||
Public tax history
Tax history is unavailable.
Neighborhood: 30165
Nearby schools
GreatSchools rating
- 5/10Elm Street Elementary SchoolGrades: PK-6Distance: 0.5 mi
- 5/10Rome Middle SchoolGrades: 7-8Distance: 3.2 mi
- 6/10Rome High SchoolGrades: 9-12Distance: 3 mi
Schools provided by the listing agent
- Elementary: Elm Street - Floyd
- Middle: Rome
- High: Rome
Source: FMLS GA. This data may not be complete. We recommend contacting the local school district to confirm school assignments for this home.

Get pre-qualified for a loan
At Zillow Home Loans, we can pre-qualify you in as little as 5 minutes with no impact to your credit score.An equal housing lender. NMLS #10287.
