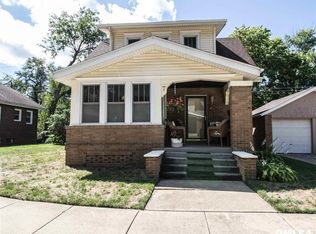Sold for $125,000
$125,000
8 Rosenberg Ct, Pekin, IL 61554
2beds
1,275sqft
Single Family Residence, Residential
Built in 1927
-- sqft lot
$130,300 Zestimate®
$98/sqft
$1,420 Estimated rent
Home value
$130,300
Estimated sales range
Not available
$1,420/mo
Zestimate® history
Loading...
Owner options
Explore your selling options
What's special
Welcome home! This charming home is nestled on a quiet cul-de-sac and features beautiful hardwood floors throughout. Enjoy the natural light in the inviting sunroom, perfect for relaxing or entertaining. The spacious yard offers room to play or garden. A lovely blend of comfort and convenience. Don’t miss your chance to make it yours!
Zillow last checked: 8 hours ago
Listing updated: August 21, 2025 at 01:02pm
Listed by:
Drake Scott 309-215-4780,
Keller Williams Premier Realty
Bought with:
Rickey L Mathis, 475166875
The Real Estate Group Inc.
Source: RMLS Alliance,MLS#: PA1259288 Originating MLS: Peoria Area Association of Realtors
Originating MLS: Peoria Area Association of Realtors

Facts & features
Interior
Bedrooms & bathrooms
- Bedrooms: 2
- Bathrooms: 2
- Full bathrooms: 1
- 1/2 bathrooms: 1
Bedroom 1
- Level: Upper
- Dimensions: 19ft 2in x 10ft 5in
Bedroom 2
- Level: Upper
- Dimensions: 13ft 1in x 12ft 2in
Other
- Level: Main
- Dimensions: 13ft 2in x 11ft 1in
Additional room
- Description: SUN ROOM
- Level: Main
- Dimensions: 9ft 1in x 8ft 3in
Kitchen
- Level: Main
- Dimensions: 11ft 4in x 11ft 3in
Living room
- Level: Main
- Dimensions: 22ft 3in x 10ft 2in
Main level
- Area: 900
Upper level
- Area: 375
Heating
- Forced Air
Cooling
- Central Air
Appliances
- Included: Dishwasher, Microwave, Range, Refrigerator, Washer, Dryer
Features
- Ceiling Fan(s)
- Basement: Full
- Number of fireplaces: 1
- Fireplace features: Wood Burning, Living Room
Interior area
- Total structure area: 1,275
- Total interior livable area: 1,275 sqft
Property
Parking
- Total spaces: 1
- Parking features: Detached
- Garage spaces: 1
- Details: Number Of Garage Remotes: 1
Features
- Patio & porch: Patio, Porch
Lot
- Dimensions: 93 x 20 x 40 x 38 x 44 x 61
- Features: Cul-De-Sac, Level
Details
- Additional structures: Shed(s)
- Parcel number: 041002123060
Construction
Type & style
- Home type: SingleFamily
- Property subtype: Single Family Residence, Residential
Materials
- Brick, Vinyl Siding
- Foundation: Brick/Mortar
- Roof: Shingle
Condition
- New construction: No
- Year built: 1927
Utilities & green energy
- Sewer: Public Sewer
- Water: Public
Community & neighborhood
Location
- Region: Pekin
- Subdivision: Kings Addition
Other
Other facts
- Road surface type: Paved
Price history
| Date | Event | Price |
|---|---|---|
| 8/19/2025 | Sold | $125,000+13.7%$98/sqft |
Source: | ||
| 7/19/2025 | Pending sale | $109,900$86/sqft |
Source: | ||
| 7/18/2025 | Listed for sale | $109,900+30.1%$86/sqft |
Source: | ||
| 6/18/2021 | Sold | $84,500-4.7%$66/sqft |
Source: | ||
| 1/14/2021 | Listing removed | -- |
Source: | ||
Public tax history
| Year | Property taxes | Tax assessment |
|---|---|---|
| 2024 | $2,115 -11.7% | $34,620 +7.7% |
| 2023 | $2,396 +8.1% | $32,150 +7.2% |
| 2022 | $2,216 -18.3% | $29,980 +2.2% |
Find assessor info on the county website
Neighborhood: 61554
Nearby schools
GreatSchools rating
- 7/10Washington Intermediate SchoolGrades: 4-6Distance: 0.3 mi
- 3/10Edison Junior High SchoolGrades: 7-8Distance: 1.2 mi
- 6/10Pekin Community High SchoolGrades: 9-12Distance: 1.2 mi
Schools provided by the listing agent
- Elementary: Washington Inter
- Middle: Edison
- High: Pekin Community
Source: RMLS Alliance. This data may not be complete. We recommend contacting the local school district to confirm school assignments for this home.

Get pre-qualified for a loan
At Zillow Home Loans, we can pre-qualify you in as little as 5 minutes with no impact to your credit score.An equal housing lender. NMLS #10287.
