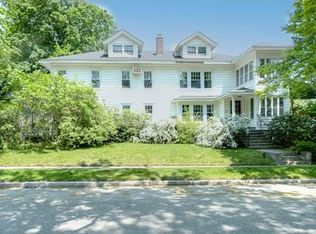Sold for $580,000
$580,000
8 Roseland Rd, Worcester, MA 01609
4beds
2,268sqft
Single Family Residence
Built in 1918
10,581 Square Feet Lot
$596,600 Zestimate®
$256/sqft
$3,090 Estimated rent
Home value
$596,600
$543,000 - $656,000
$3,090/mo
Zestimate® history
Loading...
Owner options
Explore your selling options
What's special
Nestled on a picturesque, tree-lined residential street, this charming four-bedroom, 1and 3/4 baths colonial sits proudly on a spacious corner lot. The home boasts classic hardwood floors, window seat and a cozy wood-burning stove in the living room, adding warmth and character. The updated windows invite natural light into every room, while the trek deck provides a perfect outdoor retreat for relaxing or entertaining. A split system on the sunporch cools the main level during warmer months, ensuring comfort year-round. The kitchen offers a convenient pantry for storage, making meal prep a breeze. The basement has been waterproofed, ideal for additional storage or potential recreation space. A walk-up attic with an extra room adds versatility, whether for storage, a home office, or a playroom. The property includes a detached garage, offering both convenience and additional storage. This home beautifully balances modern updates with timeless colonial charm, ready to welcome you home.
Zillow last checked: 8 hours ago
Listing updated: December 20, 2024 at 09:39am
Listed by:
Catherine Meyer 508-864-1117,
Coldwell Banker Realty - Worcester 508-795-7500
Bought with:
Sophia Gibbs
Gibbs Realty Inc.
Source: MLS PIN,MLS#: 73310433
Facts & features
Interior
Bedrooms & bathrooms
- Bedrooms: 4
- Bathrooms: 2
- Full bathrooms: 2
Primary bedroom
- Features: Flooring - Hardwood
- Level: Second
Bedroom 2
- Features: Flooring - Hardwood
- Level: Second
Bedroom 3
- Features: Flooring - Hardwood
- Level: Second
Bedroom 4
- Features: Flooring - Hardwood
- Level: Second
Bathroom 1
- Features: Bathroom - 3/4
- Level: First
Bathroom 2
- Features: Bathroom - Full
- Level: Second
Dining room
- Features: Flooring - Hardwood
- Level: First
Kitchen
- Features: Flooring - Vinyl, Pantry, Kitchen Island, Deck - Exterior
- Level: Main,First
Living room
- Features: Wood / Coal / Pellet Stove, Flooring - Hardwood, Window Seat
- Level: Main,First
Heating
- Natural Gas
Cooling
- Window Unit(s)
Appliances
- Included: Range, Dishwasher, Refrigerator, Washer, Dryer
- Laundry: In Basement
Features
- Sun Room, Bonus Room
- Flooring: Wood, Vinyl, Carpet
- Basement: Full,Interior Entry,Bulkhead,Unfinished
- Number of fireplaces: 1
Interior area
- Total structure area: 2,268
- Total interior livable area: 2,268 sqft
Property
Parking
- Total spaces: 10
- Parking features: Detached
- Garage spaces: 2
- Uncovered spaces: 8
Features
- Patio & porch: Deck - Vinyl
- Exterior features: Deck - Vinyl
Lot
- Size: 10,581 sqft
- Features: Corner Lot, Cleared, Level
Details
- Parcel number: 1782767
- Zoning: RS7
Construction
Type & style
- Home type: SingleFamily
- Architectural style: Colonial
- Property subtype: Single Family Residence
Materials
- Frame
- Foundation: Stone
- Roof: Shingle
Condition
- Year built: 1918
Utilities & green energy
- Electric: Circuit Breakers
- Sewer: Public Sewer
- Water: Public
Community & neighborhood
Community
- Community features: Public Transportation, Shopping, Tennis Court(s), Medical Facility, House of Worship, Private School, Public School
Location
- Region: Worcester
Other
Other facts
- Road surface type: Paved
Price history
| Date | Event | Price |
|---|---|---|
| 12/19/2024 | Sold | $580,000+5.5%$256/sqft |
Source: MLS PIN #73310433 Report a problem | ||
| 11/14/2024 | Contingent | $549,900$242/sqft |
Source: MLS PIN #73310433 Report a problem | ||
| 11/7/2024 | Listed for sale | $549,900$242/sqft |
Source: MLS PIN #73310433 Report a problem | ||
Public tax history
| Year | Property taxes | Tax assessment |
|---|---|---|
| 2025 | $5,917 +2% | $448,600 +6.3% |
| 2024 | $5,801 +4.3% | $421,900 +8.7% |
| 2023 | $5,564 +8.1% | $388,000 +14.7% |
Find assessor info on the county website
Neighborhood: 01609
Nearby schools
GreatSchools rating
- 6/10Nelson Place SchoolGrades: PK-6Distance: 0.6 mi
- 2/10Forest Grove Middle SchoolGrades: 7-8Distance: 0.2 mi
- 3/10Doherty Memorial High SchoolGrades: 9-12Distance: 1.3 mi
Get a cash offer in 3 minutes
Find out how much your home could sell for in as little as 3 minutes with a no-obligation cash offer.
Estimated market value$596,600
Get a cash offer in 3 minutes
Find out how much your home could sell for in as little as 3 minutes with a no-obligation cash offer.
Estimated market value
$596,600
