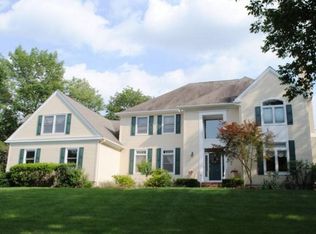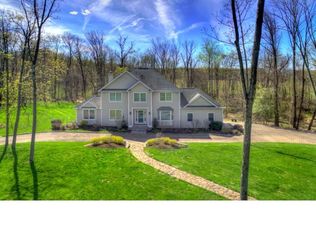WOW! This custom- built house with every creature comfort has just come on the market! Designed and built by the current owners,this home is located on a lovely cul-de-sac in Hopewell. Brick and Hardiplank exterior contribute to its elegant facade, with mature plantings emphasizing its relationship to the woods around it. Set back from the street, this house is sophistication personified, with a gracious portico framing the front door, which has sidelights and fanlight window. The iron railing is graceful , fanning outward and embracing the brick steps . In tandem with the six-over-six paned windows and traditional shutters, prepare for a real treat. Entering the house, the front foyer is large and airy, with gleaming wood floors and sweeping staircase. You couldn't ask for a more welcoming feeling. Here is a wonderful combination of an open plan (views of the living room, a glimpse of custom open shelves, and the sunroom beyond), and a traditional plan. The family room, with custom built-ins, has a vaulted ceiling, skylights, and a gas fireplace. Lots of windows, most with transoms for extra light, are found throughout, and the adjacent eat-in kitchen is a chef's delight, with warming drawer, granite counters, and top-of-the-line appliances. As if this weren't enough, there is a lovely sunroom, with walls of windows creating the perfect tranquil place to read a book or have your morning coffee. In good weather, the custom Ipe is a natural extension of the sunroom, with partial overhang, as well as open seating space. And the view--you will feel like you are in the tree-tops! The icing on the cake, is the study, also with custom cabinetry and shelves galore ! Having company? Your relatives staying for a while? The au pair suite on the main level offers privacy and convenience. Upstairs, the main bedroom is large, with sybaritic bath having separate shower and jetted tub, and huge walk-in closet . On this level, are three additional bedrooms, one en suite with a charming window seat, the others with a Jack and Jill bath. Fully floored attic is easily accessible, and provides so much storage space over the garage, including a cedar closet. The professionally finished, walk-out basement is perfect for entertaining. But wait--here are some additional features --we love the dog shower in the spacious laundry/mud room, the feeling of grace and elegance throughout, and , of course, the superb location near Rosedale Park, the equestrian center, County open space, and dog park! All this and more, just a hop into Princeton, with the excellent Hopewell schools 2019-09-10
This property is off market, which means it's not currently listed for sale or rent on Zillow. This may be different from what's available on other websites or public sources.

