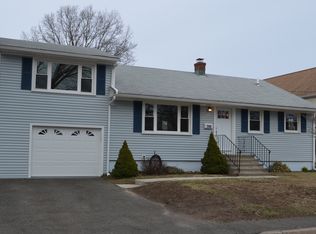Rare opportunity, Move right in Step inside and be wowed. 8 Rosedale is a unique style Cape. Through the charming foyer you'll be drawn to the open floor plan this home offers. Super spacious Living Room complete with a wood burning fireplace & is also a gateway to the 1st fl private office/ sunroom. Large Eat In Kitchen includes a new gas range & new micro, white cabinetry & plenty of room for all. Around the corner- is a gracious formal dining room with space for many, or homework space and everyday needs. Convenient 1st fl bedroom, sunny and spacious, as well as a renovated 1st fl full bathroom. Upstairs are two very spacious bedrooms & the Master complete with a large walk-in closet, walk-in hall closet & a 2nd renovated full bathroom. Extra usable space can be found in the Finished LL: family room / exercise room / office- endless options here. New Navien tankless heating system, hardwood floors through-out, new windows & newly painted exterior. Kitchen offers easy access to the private back yard, maintenance free deck & a patio. Generously sized backyard & a 2 car detached garage. Walk to school as well as a new playground and Gould Park. Looking for a neighborhood to walk, run and enjoy, this is it. Excellent commuting options-- minutes to I95, Merritt Pkwy & the train station. Desirable University area is close to golf, tennis, country clubs, downtown Fairfield, restaurants, shopping & fabulous beaches. So much to enjoy in this Top Rated vibrant community.
This property is off market, which means it's not currently listed for sale or rent on Zillow. This may be different from what's available on other websites or public sources.

