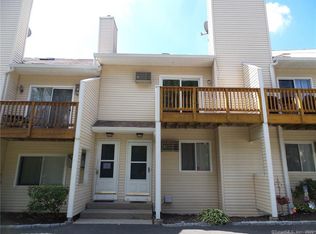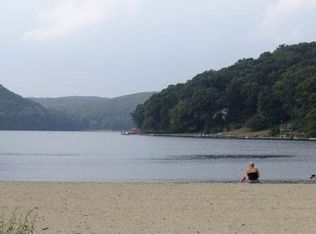Ground Floor 1 Bedroom Ranch Style Unit Tucked away at the end of the complex! Spacious Living Room with Wood Burning Fireplace and Dining Area, Kitchen has Good Storage and Overlooks into Dining/Living Room. Large Spacious Master at back of Unit Facing Woods has Large Walk-In-Closet and Custom Office Area Built-In. Full Bath with Large Vanity, Laundry Room with Great Storage as well as additional Storage Closet off Living Room. Private Patio off Master. Additional Storage Locker in Basement of Building. Assigned Parking and plenty of Visitor Parking. Community has Pool too! Shows Great! Average Electric over last 12 months is $131 Month.
This property is off market, which means it's not currently listed for sale or rent on Zillow. This may be different from what's available on other websites or public sources.


