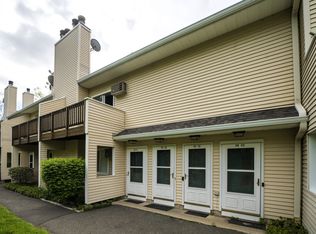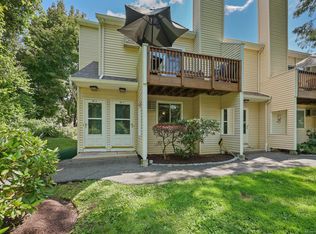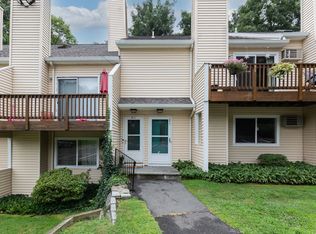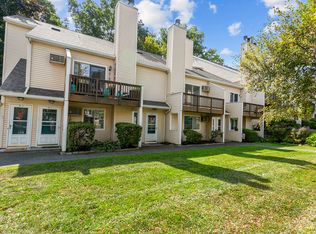Sold for $380,000 on 09/22/23
$380,000
8 Rose Lane #10-16, Danbury, CT 06811
3beds
1,370sqft
Condominium, Townhouse
Built in 1983
-- sqft lot
$352,200 Zestimate®
$277/sqft
$2,889 Estimated rent
Home value
$352,200
$321,000 - $387,000
$2,889/mo
Zestimate® history
Loading...
Owner options
Explore your selling options
What's special
Welcome to Park Ridge! This Gorgeous 3 Bedroom End Unit has been completely updated with Brand New Kitchen and Island, New Quartz Countertops, New Stainless Steel Appliances, New Laminate Flooring, New Windows, New Slider to Deck with Lots of Privacy!, New Accent Wall for Fireplace, New Fixtures, New Bathrooms and New Carpeting on Stairs and Brand New AC's in every room and so much more! Professionally painted with neutral colors offers a light, bright & spacious floor plan! The complex is FHA Approved!! Park Ridge also offers an inground pool, playground and Basketball Court. Centrally located to highways, schools, shopping, entertainment and Lake. Three generous size bedrooms have lots of additional closet space. The Laundry room is conveniently located upstairs with a skylight. Complex has assigned parking spot added guest parking. Residents can enjoy Swimming, Boating and Picnics nearby at Candlewood Lake. Park Ridge complex offers a additional basement storage and HOA fees include water, sewer, trash & snow removal, landscaping, professional property management. Ready for Immediate Occupancy Nothing to Do, Just move right in!! Truly a pleasure to Show!
Zillow last checked: 8 hours ago
Listing updated: September 23, 2023 at 07:35am
Listed by:
Roseanne Szast 203-733-6824,
Roma & Associates Real Estate 203-733-6824,
Lauren Andress 203-456-0274,
Roma & Associates Real Estate
Bought with:
Nicole J. Ellezam, RES.0807756
Century 21 AllPoints Realty
Source: Smart MLS,MLS#: 170583359
Facts & features
Interior
Bedrooms & bathrooms
- Bedrooms: 3
- Bathrooms: 2
- Full bathrooms: 1
- 1/2 bathrooms: 1
Primary bedroom
- Features: Walk-In Closet(s), Laminate Floor
- Level: Upper
- Area: 168.99 Square Feet
- Dimensions: 12.9 x 13.1
Bedroom
- Features: Laminate Floor
- Level: Upper
- Area: 149.4 Square Feet
- Dimensions: 9 x 16.6
Den
- Features: Laminate Floor
- Level: Main
- Area: 129.99 Square Feet
- Dimensions: 11.7 x 11.11
Dining room
- Features: Laminate Floor
- Level: Main
- Area: 136.34 Square Feet
- Dimensions: 10.4 x 13.11
Kitchen
- Features: Quartz Counters, Kitchen Island, Laminate Floor
- Level: Main
- Area: 186.34 Square Feet
- Dimensions: 15.4 x 12.1
Living room
- Features: Vaulted Ceiling(s), Balcony/Deck, Fireplace, Sliders, Laminate Floor
- Level: Main
- Area: 289 Square Feet
- Dimensions: 17 x 17
Heating
- Baseboard, Electric
Cooling
- Wall Unit(s)
Appliances
- Included: Electric Range, Microwave, Refrigerator, Dishwasher, Water Heater
Features
- Windows: Thermopane Windows
- Basement: Storage Space,None
- Attic: None
- Number of fireplaces: 1
- Common walls with other units/homes: End Unit
Interior area
- Total structure area: 1,370
- Total interior livable area: 1,370 sqft
- Finished area above ground: 1,370
Property
Parking
- Parking features: Paved, Parking Lot, Assigned
Features
- Stories: 2
- Patio & porch: Deck
- Has private pool: Yes
- Pool features: Indoor
- Waterfront features: Walk to Water
Lot
- Features: Level, Wooded
Details
- Parcel number: 78460
- Zoning: rm8
Construction
Type & style
- Home type: Condo
- Architectural style: Townhouse
- Property subtype: Condominium, Townhouse
- Attached to another structure: Yes
Materials
- Vinyl Siding
Condition
- New construction: No
- Year built: 1983
Utilities & green energy
- Sewer: Public Sewer
- Water: Public
Green energy
- Energy efficient items: Windows
Community & neighborhood
Community
- Community features: Lake, Near Public Transport
Location
- Region: New Fairfield
- Subdivision: Hayestown
HOA & financial
HOA
- Has HOA: Yes
- HOA fee: $378 monthly
- Amenities included: Basketball Court, Playground, Pool, Management
- Services included: Maintenance Grounds, Trash, Snow Removal, Water, Pool Service, Road Maintenance
Price history
| Date | Event | Price |
|---|---|---|
| 9/22/2023 | Sold | $380,000-2.3%$277/sqft |
Source: | ||
| 8/10/2023 | Pending sale | $389,000$284/sqft |
Source: | ||
| 7/31/2023 | Price change | $389,000-2.7%$284/sqft |
Source: | ||
| 7/19/2023 | Listed for sale | $399,900$292/sqft |
Source: | ||
Public tax history
Tax history is unavailable.
Neighborhood: 06812
Nearby schools
GreatSchools rating
- 5/10Hayestown Avenue SchoolGrades: K-5Distance: 0.5 mi
- 2/10Broadview Middle SchoolGrades: 6-8Distance: 1.3 mi
- 2/10Danbury High SchoolGrades: 9-12Distance: 0.9 mi
Schools provided by the listing agent
- Elementary: Hayestown
- High: Danbury
Source: Smart MLS. This data may not be complete. We recommend contacting the local school district to confirm school assignments for this home.

Get pre-qualified for a loan
At Zillow Home Loans, we can pre-qualify you in as little as 5 minutes with no impact to your credit score.An equal housing lender. NMLS #10287.
Sell for more on Zillow
Get a free Zillow Showcase℠ listing and you could sell for .
$352,200
2% more+ $7,044
With Zillow Showcase(estimated)
$359,244


