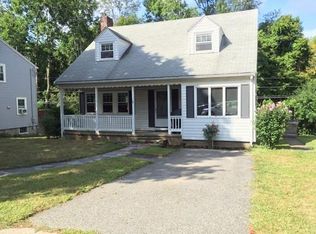This lovingly maintained home has provided many years of enjoyment for the current owners. It has great curb appeal with a beautiful birch tree out front and established perennial gardens throughout the yard. An inviting first floor plan with a 3 season screened porch off the dining room is perfect in inclement weather. Semi-modern kitchen awaits your customization! The sun-filled fireplace living room has period built-in bookcases. Three bedrooms and a full bath complete the second level. You will find a walk up attic for extra storage accessed through one of the bedrooms. Improvements include the gas hot water heater (2019), the roof (2012), the electrical panel, a Burnham gas boiler (2009), sump pump (2007) and triple pane windows (2005). The lower level is partially finished with a fireplace family room and laundry room. Located near the Fells, the West Medford commuter rail, and near the bus stop (#95, #134 & # 326), your options for recreation and travel are plentiful!
This property is off market, which means it's not currently listed for sale or rent on Zillow. This may be different from what's available on other websites or public sources.
