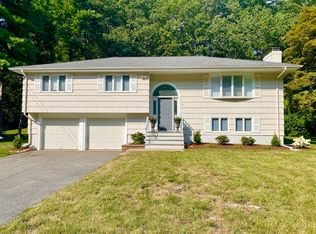Fantastic opportunity to get into Wayland at this price! A flat, .57 acre, park-like fenced yard with pool, is the back drop for this Raised Ranch home in a coveted neighborhood near the Elementary/High Schools. This home boasts an open floor plan w/ living rm & beautiful fireplace. Kitchen opens to a screened-in porch, leading to the deck with view of the picturesque pool & yard. Master bedrm opens with sliders onto the deck & 2 other bedrooms, all with hardwood floors. Family Room with the 2nd fireplace adjoins Office/Guest Room w/ private entrance & private bathroom for working remotely. Large (2) two car garage with direct entrance into the house. Improvements include: 2018 Furnace, 2017 hot water, 2007 roof. Close to routes 30, 20, MASS pike for commuting and shopping areas. Top rated Wayland Schools! Less than a mile from Sandy Burr Country Club, easy access into Wayland Center, Sudbury, Natick, Framingham, all routes to Boston and Rt. 128. Waiting for your final touches! Wow!
This property is off market, which means it's not currently listed for sale or rent on Zillow. This may be different from what's available on other websites or public sources.
