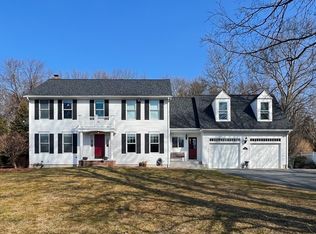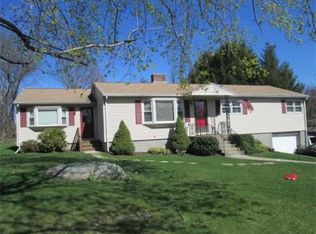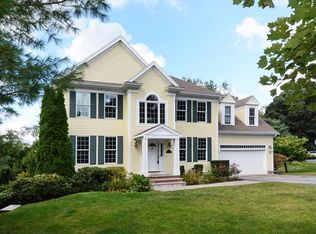Sold for $1,055,000 on 10/05/23
$1,055,000
8 Rolling Hill Rd, Shrewsbury, MA 01545
5beds
3,922sqft
Single Family Residence
Built in 1998
0.68 Acres Lot
$1,112,500 Zestimate®
$269/sqft
$4,741 Estimated rent
Home value
$1,112,500
$1.06M - $1.18M
$4,741/mo
Zestimate® history
Loading...
Owner options
Explore your selling options
What's special
SPECTACULAR COLONIAL PERFECTLY SITUATED ON SOUGHT AFTER NORTH SIDE CUL-DE-SAC! First offering of this home that's been loved by one family since built in 1998! As you step into 2-story foyer, you'll be amazed by the welcoming, open concept. Stunning, recently remodeled chef's kitchen ideal for entertaining opens into fireplaced family rm w/French pocket doors to formal living rm. Gorgeous hardwoods! Slider leads to your own private oasis boasting partially covered/screened-in deck overlooking heated, saltwater pool w/electric cover & meticulous grounds! Surround sound, irrigation system. 2nd level has 5 good sized BR's! Finished basement offers exercise rm, media rm & another full bath! Gas heat/cent A/C! Sweet Shrewsbury living w/all the conveniences of the city right next door! Great restaurants, Polar Park, Hanover Thtr, DCU, UMass, colleges & so much more! Seconds to major routes! This beautiful home has so much to offer & you could be the lucky new owner! You must see to believe!
Zillow last checked: 8 hours ago
Listing updated: October 05, 2023 at 09:19am
Listed by:
Alison Zorovich 508-335-7775,
RE/MAX Vision 508-842-3000
Bought with:
Deanna Faucher
Lamacchia Realty, Inc.
Source: MLS PIN,MLS#: 73138567
Facts & features
Interior
Bedrooms & bathrooms
- Bedrooms: 5
- Bathrooms: 4
- Full bathrooms: 3
- 1/2 bathrooms: 1
Primary bedroom
- Features: Bathroom - Full, Walk-In Closet(s), Flooring - Wall to Wall Carpet, Lighting - Overhead
- Level: Second
- Area: 251.52
- Dimensions: 17.11 x 14.7
Bedroom 2
- Features: Closet, Flooring - Wall to Wall Carpet, Lighting - Overhead
- Level: Second
- Area: 173.46
- Dimensions: 14.7 x 11.8
Bedroom 3
- Features: Closet, Flooring - Wall to Wall Carpet, Lighting - Overhead
- Level: Second
- Area: 134.54
- Dimensions: 12.11 x 11.11
Bedroom 4
- Features: Closet, Flooring - Wall to Wall Carpet, Lighting - Overhead
- Level: Second
- Area: 110.2
- Dimensions: 12.11 x 9.1
Bedroom 5
- Features: Walk-In Closet(s), Flooring - Wall to Wall Carpet, Recessed Lighting, Lighting - Overhead
- Level: Second
- Area: 378.42
- Dimensions: 23.8 x 15.9
Primary bathroom
- Features: Yes
Bathroom 1
- Features: Bathroom - Full, Bathroom - Double Vanity/Sink, Bathroom - Tiled With Shower Stall, Bathroom - With Tub, Closet - Linen, Flooring - Stone/Ceramic Tile, Countertops - Stone/Granite/Solid, Handicap Accessible, Jacuzzi / Whirlpool Soaking Tub, Recessed Lighting, Lighting - Sconce, Lighting - Overhead
- Level: Second
- Area: 151.25
- Dimensions: 12.1 x 12.5
Bathroom 2
- Features: Bathroom - Full, Bathroom - Double Vanity/Sink, Bathroom - Tiled With Tub & Shower, Flooring - Stone/Ceramic Tile, Countertops - Stone/Granite/Solid, Remodeled, Lighting - Sconce, Lighting - Overhead
- Level: Second
- Area: 72.1
- Dimensions: 10.3 x 7
Bathroom 3
- Features: Bathroom - Half, Flooring - Stone/Ceramic Tile, Lighting - Overhead, Pedestal Sink
- Level: First
- Area: 15
- Dimensions: 3 x 5
Dining room
- Features: Flooring - Hardwood, Wainscoting, Lighting - Overhead, Crown Molding
- Level: First
- Area: 166.75
- Dimensions: 14.5 x 11.5
Family room
- Features: Flooring - Hardwood, Open Floorplan, Lighting - Overhead
- Level: First
- Area: 244.2
- Dimensions: 16.5 x 14.8
Kitchen
- Features: Flooring - Hardwood, Dining Area, Pantry, Countertops - Stone/Granite/Solid, Breakfast Bar / Nook, Deck - Exterior, Exterior Access, Open Floorplan, Recessed Lighting, Remodeled, Slider, Stainless Steel Appliances, Peninsula, Lighting - Overhead
- Level: First
- Area: 375.56
- Dimensions: 22.9 x 16.4
Living room
- Features: Flooring - Hardwood, Chair Rail, Open Floorplan, Crown Molding
- Level: First
- Area: 219
- Dimensions: 15 x 14.6
Office
- Features: Skylight, Ceiling - Cathedral, Flooring - Wall to Wall Carpet, Recessed Lighting, Lighting - Overhead
- Level: First
- Area: 161.16
- Dimensions: 10.2 x 15.8
Heating
- Forced Air, Natural Gas
Cooling
- Central Air
Appliances
- Laundry: Flooring - Stone/Ceramic Tile, Main Level, Washer Hookup, Lighting - Overhead, First Floor
Features
- Cathedral Ceiling(s), Recessed Lighting, Lighting - Overhead, Closet, Bathroom - Half, Wainscoting, Crown Molding, Walk-In Closet(s), Bathroom - Full, Bathroom - With Shower Stall, Lighting - Sconce, Office, Mud Room, Foyer, Media Room, Exercise Room, Bathroom, Wired for Sound
- Flooring: Tile, Carpet, Hardwood, Wall to Wall Carpet, Stone/Ceramic Tile, Vinyl
- Doors: Insulated Doors
- Windows: Skylight(s), Insulated Windows, Screens
- Basement: Full,Finished,Walk-Out Access,Interior Entry,Garage Access
- Number of fireplaces: 1
- Fireplace features: Family Room
Interior area
- Total structure area: 3,922
- Total interior livable area: 3,922 sqft
Property
Parking
- Total spaces: 6
- Parking features: Attached, Garage Door Opener, Storage, Garage Faces Side, Oversized, Paved Drive, Off Street, Driveway, Paved
- Attached garage spaces: 2
- Has uncovered spaces: Yes
Features
- Patio & porch: Deck - Composite, Patio, Covered
- Exterior features: Rain Gutters, Storage, Professional Landscaping, Sprinkler System, Garden, Stone Wall
- Has private pool: Yes
- Pool features: Pool - Inground Heated
- Fencing: Fenced/Enclosed,Fenced
Lot
- Size: 0.68 Acres
- Features: Cul-De-Sac, Gentle Sloping, Level
Details
- Parcel number: 1672365
- Zoning: RES A
Construction
Type & style
- Home type: SingleFamily
- Architectural style: Colonial
- Property subtype: Single Family Residence
Materials
- Frame
- Foundation: Concrete Perimeter
- Roof: Shingle
Condition
- Year built: 1998
Utilities & green energy
- Electric: Circuit Breakers
- Sewer: Public Sewer
- Water: Public
- Utilities for property: for Gas Range, for Gas Dryer, for Electric Dryer, Washer Hookup, Icemaker Connection
Green energy
- Energy efficient items: Thermostat
Community & neighborhood
Security
- Security features: Security System
Community
- Community features: Shopping, Pool, Tennis Court(s), Park, Walk/Jog Trails, Golf, Medical Facility, Bike Path, Conservation Area, Highway Access, House of Worship, Private School, Public School, T-Station, University, Sidewalks
Location
- Region: Shrewsbury
Other
Other facts
- Listing terms: Contract
- Road surface type: Paved
Price history
| Date | Event | Price |
|---|---|---|
| 10/5/2023 | Sold | $1,055,000-3.2%$269/sqft |
Source: MLS PIN #73138567 | ||
| 8/13/2023 | Contingent | $1,090,000$278/sqft |
Source: MLS PIN #73138567 | ||
| 8/4/2023 | Price change | $1,090,000-3.1%$278/sqft |
Source: MLS PIN #73138567 | ||
| 7/20/2023 | Listed for sale | $1,125,000+1025%$287/sqft |
Source: MLS PIN #73138567 | ||
| 7/10/1998 | Sold | $100,000$25/sqft |
Source: Public Record | ||
Public tax history
| Year | Property taxes | Tax assessment |
|---|---|---|
| 2025 | $12,472 -2.6% | $1,035,900 +0.2% |
| 2024 | $12,801 +8.7% | $1,034,000 +15.2% |
| 2023 | $11,774 +12% | $897,400 +20.5% |
Find assessor info on the county website
Neighborhood: 01545
Nearby schools
GreatSchools rating
- 5/10Walter J. Paton Elementary SchoolGrades: K-4Distance: 1.8 mi
- 8/10Oak Middle SchoolGrades: 7-8Distance: 2.4 mi
- 8/10Shrewsbury Sr High SchoolGrades: 9-12Distance: 1.6 mi
Schools provided by the listing agent
- Elementary: Paton
- Middle: Sherwood/Oak
- High: Shs/St. John's
Source: MLS PIN. This data may not be complete. We recommend contacting the local school district to confirm school assignments for this home.
Get a cash offer in 3 minutes
Find out how much your home could sell for in as little as 3 minutes with a no-obligation cash offer.
Estimated market value
$1,112,500
Get a cash offer in 3 minutes
Find out how much your home could sell for in as little as 3 minutes with a no-obligation cash offer.
Estimated market value
$1,112,500


