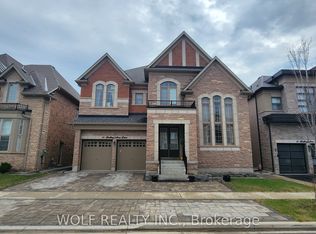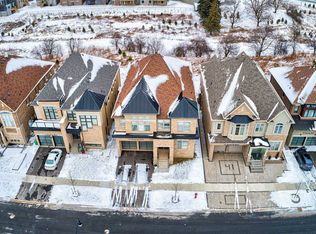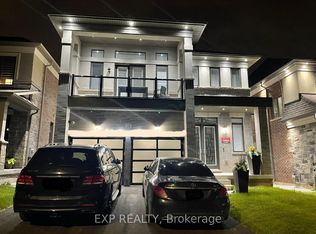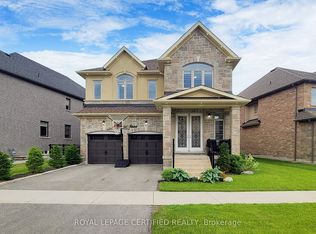This beautiful Country Wide built 4055 sq ft home is proudly offered by the original owners and features 5 Bedrooms and 6 Washrooms for spacious luxury living. The Grand foyer with an open concept layout is inviting and flows beautifully from formal living to formal dining room. The main floor office offers perfect workspace to work from home.The whole house boasts gleaming hardwood floors and no carpet. The main floor is 10 ft high with 8 foot doors while both the second floor and basement are 9 ft high.The extra spacious family room with gas fireplace open to kitchen and breakfast area is perfect for large family gatherings. The Kitchen with granite counters, a pantry and servary is designed to impress. Main floor laundry with mud room has separate entrance leading to basement. The circular oak staircase with iron pickets and beautiful Chandelier overhanging above takes you to spacious 5 Bedrooms, each with ensuite baths and W/I closets. Master bedroom has a huge W/I closet and custom dressing room. Other features include 7.25 baseboards on main floor, Crown moulding, California shutters, smooth ceiling, designer lights and much more....
This property is off market, which means it's not currently listed for sale or rent on Zillow. This may be different from what's available on other websites or public sources.



