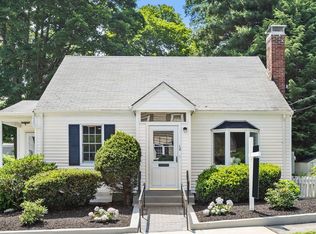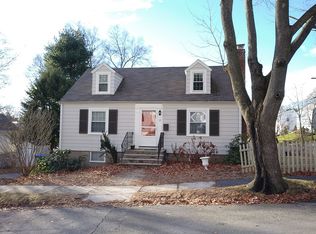Sold for $675,000 on 08/27/24
$675,000
8 Roland St, Medford, MA 02155
3beds
1,239sqft
Single Family Residence
Built in 1949
0.26 Acres Lot
$683,600 Zestimate®
$545/sqft
$2,845 Estimated rent
Home value
$683,600
$629,000 - $745,000
$2,845/mo
Zestimate® history
Loading...
Owner options
Explore your selling options
What's special
Nestled on a dead-end street in sought-after West Medford, this charming Cape-style home offers a ton of potential in an ideal location. Perfectly situated for commuters, it boasts easy access to the commuter rail and is in close proximity to Brooks Elementary School as well as vibrant communities Somerville and Arlington. Embrace the opportunity to transform this cozy residence into your dream home, infusing it with your personal style. Add your personal touches or expand upon the existing footprint with the potential provided by the expansive double lot. The main level features a living room, dining room adorned with a fireplace, kitchen with newer refrigerator and range, a spacious bedroom, den and full bathroom. Upstairs, there are two more large bedrooms with vaulted ceilings. Beyond the home, the property extends to include a 5,600 sqft. lot adjacent to Valley Park Street, providing ample outdoor space for relaxation and recreation. Extra lot is not developable.
Zillow last checked: 8 hours ago
Listing updated: August 27, 2024 at 11:05am
Listed by:
Steve McKenna & The Home Advantage Team 781-645-0505,
Gibson Sotheby's International Realty 781-648-3500
Bought with:
Michael O'Brien
ERA Key Realty Services- Fram
Source: MLS PIN,MLS#: 73258366
Facts & features
Interior
Bedrooms & bathrooms
- Bedrooms: 3
- Bathrooms: 1
- Full bathrooms: 1
- Main level bathrooms: 1
- Main level bedrooms: 1
Primary bedroom
- Features: Vaulted Ceiling(s), Closet, Flooring - Laminate
- Level: Second
- Area: 168
- Dimensions: 12 x 14
Bedroom 2
- Features: Vaulted Ceiling(s), Closet, Flooring - Vinyl
- Level: Second
- Area: 196
- Dimensions: 14 x 14
Bedroom 3
- Features: Closet, Flooring - Wall to Wall Carpet
- Level: Main,First
- Area: 192
- Dimensions: 12 x 16
Bathroom 1
- Features: Bathroom - Full, Bathroom - With Tub & Shower, Flooring - Laminate
- Level: Main,First
- Area: 40
- Dimensions: 8 x 5
Dining room
- Features: Closet, Flooring - Wall to Wall Carpet, Lighting - Pendant
- Level: Main,First
- Area: 143
- Dimensions: 13 x 11
Kitchen
- Features: Exterior Access
- Level: Main,First
- Area: 132
- Dimensions: 12 x 11
Living room
- Features: Flooring - Wall to Wall Carpet
- Level: Main,First
- Area: 156
- Dimensions: 12 x 13
Heating
- Forced Air, Oil
Cooling
- Window Unit(s)
Appliances
- Laundry: In Basement
Features
- Den
- Flooring: Tile, Vinyl, Carpet, Laminate, Hardwood
- Basement: Full,Walk-Out Access,Interior Entry,Concrete,Unfinished
- Number of fireplaces: 1
- Fireplace features: Dining Room
Interior area
- Total structure area: 1,239
- Total interior livable area: 1,239 sqft
Property
Parking
- Parking features: Open
- Has uncovered spaces: Yes
Features
- Exterior features: Rain Gutters, Storage
Lot
- Size: 0.26 Acres
- Features: Easements, Level
Details
- Parcel number: M:M05 B:0043,638810
- Zoning: SF1
Construction
Type & style
- Home type: SingleFamily
- Architectural style: Cape
- Property subtype: Single Family Residence
Materials
- Frame
- Foundation: Block
- Roof: Shingle
Condition
- Year built: 1949
Utilities & green energy
- Electric: Circuit Breakers, 100 Amp Service
- Sewer: Public Sewer
- Water: Public
Community & neighborhood
Community
- Community features: Public Transportation, Shopping, Park, Walk/Jog Trails, Laundromat, House of Worship, Public School, T-Station
Location
- Region: Medford
Price history
| Date | Event | Price |
|---|---|---|
| 8/27/2024 | Sold | $675,000-2%$545/sqft |
Source: MLS PIN #73258366 Report a problem | ||
| 7/13/2024 | Contingent | $689,000$556/sqft |
Source: MLS PIN #73258366 Report a problem | ||
| 6/27/2024 | Listed for sale | $689,000$556/sqft |
Source: MLS PIN #73258366 Report a problem | ||
Public tax history
| Year | Property taxes | Tax assessment |
|---|---|---|
| 2025 | $5,228 | $613,600 |
| 2024 | $5,228 +5.1% | $613,600 +6.8% |
| 2023 | $4,972 +4.9% | $574,800 +9.3% |
Find assessor info on the county website
Neighborhood: 02155
Nearby schools
GreatSchools rating
- 8/10Brooks SchoolGrades: PK-5Distance: 0.2 mi
- 5/10Andrews Middle SchoolGrades: 6-8Distance: 1.4 mi
- 6/10Medford High SchoolGrades: PK,9-12Distance: 0.7 mi
Schools provided by the listing agent
- Elementary: Brooks
- High: Medford Hs
Source: MLS PIN. This data may not be complete. We recommend contacting the local school district to confirm school assignments for this home.
Get a cash offer in 3 minutes
Find out how much your home could sell for in as little as 3 minutes with a no-obligation cash offer.
Estimated market value
$683,600
Get a cash offer in 3 minutes
Find out how much your home could sell for in as little as 3 minutes with a no-obligation cash offer.
Estimated market value
$683,600

