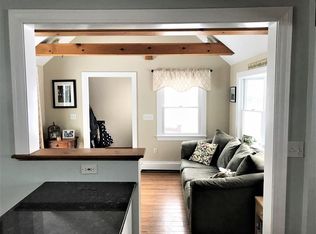This charming 6 room 3 bed cape on private cul-de-sac neighborhood is ideal for home buyers of all types. Updated kitchen includes ceramic tile and brand new stainless steel refrigerator and stove. Enjoy the cozy family room with fireplace accented with a decorative mantle or entertain your family and friends on the screened in porch and in the large backyard. Hardwood floors on first floor have been redone . Updated heating, windows, electrical and roof make this solid home a great buy ! Comfy 3 season porch and partially finished basement with cedar closet add extra living space ! Title 5 in hand !
This property is off market, which means it's not currently listed for sale or rent on Zillow. This may be different from what's available on other websites or public sources.
