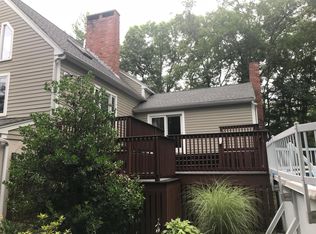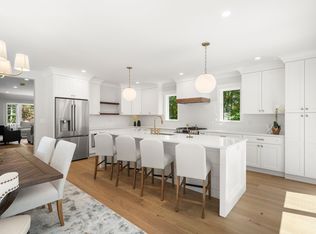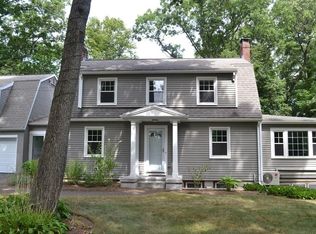Sold for $2,150,000 on 08/01/24
$2,150,000
8 Rockwood Rd, Natick, MA 01760
5beds
4,085sqft
Single Family Residence
Built in 2018
1.4 Acres Lot
$2,179,100 Zestimate®
$526/sqft
$7,769 Estimated rent
Home value
$2,179,100
$2.00M - $2.38M
$7,769/mo
Zestimate® history
Loading...
Owner options
Explore your selling options
What's special
Contemporary Farmhouse nestled on 1.4-acres in desirable South Natick. An inviting farmer's porch welcomes you to this thoughtfully constructed home, crafted to suit modern living. Open-concept layout, highlighted by a spacious family room flowing into a chef's kitchen with large center island, walk-in pantry, breakfast nook & butler’s pantry leading to formal dining room. Work from home in the 1st floor office. Upstairs, discover 4 BR’s including a luxurious primary suite boasting a generous walk-in closet & spa-like bath. Additional amenities include 2nd-fl laundry, a cozy den area, & versatile 3rd-fl loft w/ private bath, ideal as 5th BR or bonus space. Enjoy outdoor living on the covered deck, charming patio or relax in the hot tub. Your dogs will delight in the separate gated area. Perfectly situated, this home offers easy access to S. Natick Village, Downtown Natick, and Wellesley Center or stroll out the back door onto miles of conservation land. A true haven for modern living!
Zillow last checked: 8 hours ago
Listing updated: August 02, 2024 at 05:58am
Listed by:
Susan McPherson 508-479-0323,
Berkshire Hathaway HomeServices Commonwealth Real Estate 781-237-8000
Bought with:
Rachel Stocker
Rutledge Properties
Source: MLS PIN,MLS#: 73238623
Facts & features
Interior
Bedrooms & bathrooms
- Bedrooms: 5
- Bathrooms: 5
- Full bathrooms: 4
- 1/2 bathrooms: 1
Primary bedroom
- Features: Bathroom - Full, Bathroom - Double Vanity/Sink, Walk-In Closet(s), Flooring - Hardwood
- Level: Second
Bedroom 2
- Features: Bathroom - Full, Closet, Flooring - Hardwood
- Level: Second
Bedroom 3
- Features: Closet, Flooring - Hardwood
- Level: Second
Bedroom 4
- Features: Bathroom - Full, Closet, Flooring - Hardwood
- Level: Second
Bedroom 5
- Features: Bathroom - Full, Closet, Flooring - Wall to Wall Carpet
- Level: Third
Primary bathroom
- Features: Yes
Bathroom 1
- Features: Bathroom - Half, Flooring - Hardwood
- Level: First
Bathroom 2
- Features: Bathroom - Full, Flooring - Stone/Ceramic Tile
- Level: Second
Bathroom 3
- Features: Bathroom - Full, Flooring - Stone/Ceramic Tile
- Level: Second
Dining room
- Features: Flooring - Hardwood, Wainscoting
- Level: First
Family room
- Features: Beamed Ceilings, Flooring - Hardwood
- Level: First
Kitchen
- Features: Flooring - Hardwood, Pantry, Countertops - Stone/Granite/Solid, Kitchen Island
- Level: First
Office
- Features: Flooring - Hardwood, French Doors
- Level: First
Heating
- Forced Air, Propane
Cooling
- Central Air
Appliances
- Laundry: Flooring - Stone/Ceramic Tile, Second Floor
Features
- Den, Office, Mud Room, Wet Bar
- Flooring: Tile, Carpet, Hardwood, Flooring - Hardwood, Flooring - Stone/Ceramic Tile
- Doors: French Doors, Insulated Doors
- Windows: Insulated Windows
- Basement: Interior Entry,Bulkhead,Sump Pump,Radon Remediation System,Unfinished
- Number of fireplaces: 1
- Fireplace features: Family Room
Interior area
- Total structure area: 4,085
- Total interior livable area: 4,085 sqft
Property
Parking
- Total spaces: 6
- Parking features: Attached, Paved
- Attached garage spaces: 2
- Uncovered spaces: 4
Features
- Patio & porch: Porch, Deck, Deck - Composite, Patio, Covered
- Exterior features: Porch, Deck, Deck - Composite, Patio, Covered Patio/Deck, Hot Tub/Spa, Professional Landscaping, Sprinkler System, Fenced Yard, Stone Wall
- Has spa: Yes
- Spa features: Private
- Fencing: Fenced
Lot
- Size: 1.40 Acres
- Features: Cleared
Details
- Parcel number: 674586
- Zoning: RSB
Construction
Type & style
- Home type: SingleFamily
- Architectural style: Colonial
- Property subtype: Single Family Residence
Materials
- Frame
- Foundation: Concrete Perimeter
- Roof: Shingle
Condition
- Year built: 2018
Utilities & green energy
- Electric: 200+ Amp Service
- Sewer: Public Sewer
- Water: Public
Green energy
- Energy efficient items: Thermostat
Community & neighborhood
Community
- Community features: Park, Walk/Jog Trails, House of Worship, Public School
Location
- Region: Natick
Other
Other facts
- Listing terms: Contract
Price history
| Date | Event | Price |
|---|---|---|
| 8/1/2024 | Sold | $2,150,000-6.5%$526/sqft |
Source: MLS PIN #73238623 Report a problem | ||
| 5/29/2024 | Contingent | $2,300,000$563/sqft |
Source: MLS PIN #73238623 Report a problem | ||
| 5/15/2024 | Listed for sale | $2,300,000+64.2%$563/sqft |
Source: MLS PIN #73238623 Report a problem | ||
| 8/17/2018 | Sold | $1,400,720+0.4%$343/sqft |
Source: C21 Commonwealth Sold #72319989_01760 Report a problem | ||
| 5/10/2018 | Pending sale | $1,395,000$341/sqft |
Source: William Raveis Real Estate #72319989 Report a problem | ||
Public tax history
| Year | Property taxes | Tax assessment |
|---|---|---|
| 2025 | $22,597 +6.8% | $1,889,400 +9.4% |
| 2024 | $21,166 +3.2% | $1,726,400 +6.4% |
| 2023 | $20,512 +5.6% | $1,622,800 +11.5% |
Find assessor info on the county website
Neighborhood: 01760
Nearby schools
GreatSchools rating
- 7/10Memorial Elementary SchoolGrades: K-4Distance: 0.4 mi
- 8/10J F Kennedy Middle SchoolGrades: 5-8Distance: 3.1 mi
- 10/10Natick High SchoolGrades: PK,9-12Distance: 1.7 mi
Schools provided by the listing agent
- Elementary: Memorial
- Middle: Kennedy
- High: Nhs
Source: MLS PIN. This data may not be complete. We recommend contacting the local school district to confirm school assignments for this home.
Get a cash offer in 3 minutes
Find out how much your home could sell for in as little as 3 minutes with a no-obligation cash offer.
Estimated market value
$2,179,100
Get a cash offer in 3 minutes
Find out how much your home could sell for in as little as 3 minutes with a no-obligation cash offer.
Estimated market value
$2,179,100


