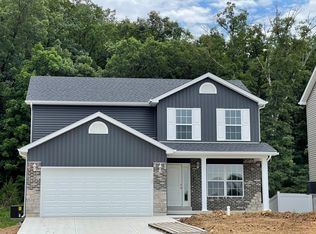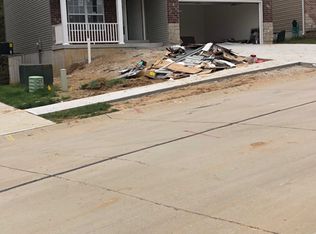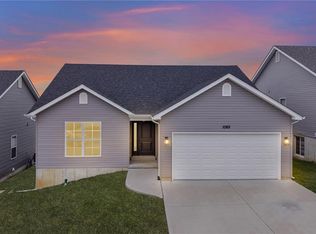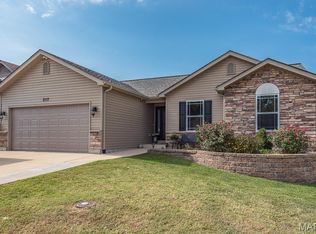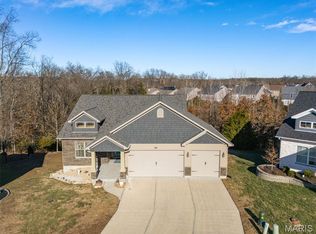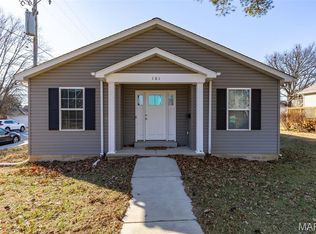Welcome home to 8 Rockshire Landing in Herculaneum—a move-in-ready 2020 ranch that lives large with an open-concept layout and generously sized bedrooms. Step inside to a bright great room featuring a stunning coffered ceiling, gas fireplace, and upgraded flooring, plus an open spindle staircase and upgraded trim that add a custom finish throughout. The kitchen is made for entertaining with custom cabinetry, a large island, stainless steel appliances, smooth-top range, LED lighting, and a stylish backsplash, flowing into the breakfast area with access to the deck overlooking the fenced backyard—perfect for relaxing evenings under the stars. The primary suite feels like a retreat with a cathedral ceiling, ceiling fan, and calming natural light. Extra touches include can lighting, ceiling fans in the great room and primary bedroom, and an extended driveway with additional concrete for extra parking. Downstairs, the unfinished basement offers incredible potential with an egress window and rough-in for a future bathroom, ready for a home theater, gym, or guest suite. Enjoy a neighborhood lifestyle with a community pool, playground, and basketball court, plus fun community events like food-truck nights that make it easy to meet neighbors and love where you live. All of this with a home warranty. Schedule your private tour today!!
Active under contract
Listing Provided by:
Misty M Whetstone 636-741-4414,
Hearth 2 Home LLC
Price cut: $2K (12/10)
$298,000
8 Rockshire Lndg, Herculaneum, MO 63048
3beds
1,360sqft
Est.:
Single Family Residence
Built in 2020
0.38 Acres Lot
$-- Zestimate®
$219/sqft
$35/mo HOA
What's special
Gas fireplaceFenced backyardOpen spindle staircaseGenerously sized bedroomsOpen-concept layoutStainless steel appliancesStylish backsplash
- 80 days |
- 1,159 |
- 66 |
Zillow last checked: 8 hours ago
Listing updated: January 15, 2026 at 04:12pm
Listing Provided by:
Misty M Whetstone 636-741-4414,
Hearth 2 Home LLC
Source: MARIS,MLS#: 25073966 Originating MLS: Southern Gateway Association of REALTORS
Originating MLS: Southern Gateway Association of REALTORS
Facts & features
Interior
Bedrooms & bathrooms
- Bedrooms: 3
- Bathrooms: 2
- Full bathrooms: 2
- Main level bathrooms: 2
- Main level bedrooms: 3
Heating
- Forced Air
Cooling
- Ceiling Fan(s), Central Air
Appliances
- Included: Dishwasher, Disposal, Microwave, Oven
Features
- Has basement: Yes
- Number of fireplaces: 1
Interior area
- Total structure area: 1,360
- Total interior livable area: 1,360 sqft
- Finished area above ground: 1,360
Property
Parking
- Total spaces: 2
- Parking features: Garage - Attached
- Attached garage spaces: 2
Features
- Levels: One
- Fencing: Fenced
Lot
- Size: 0.38 Acres
- Features: Back Yard
Details
- Parcel number: 109.030.02001001.15
- Special conditions: Standard
Construction
Type & style
- Home type: SingleFamily
- Architectural style: Ranch
- Property subtype: Single Family Residence
Materials
- Vinyl Siding
- Roof: Architectural Shingle
Condition
- Year built: 2020
Utilities & green energy
- Electric: Ameren
- Sewer: Public Sewer
- Water: Public
- Utilities for property: Electricity Connected, Sewer Connected, Water Connected
Community & HOA
Community
- Subdivision: Providence Eight
HOA
- Has HOA: Yes
- Amenities included: Pool
- Services included: Pool
- HOA fee: $425 annually
- HOA name: DNI
Location
- Region: Herculaneum
Financial & listing details
- Price per square foot: $219/sqft
- Tax assessed value: $202,900
- Annual tax amount: $2,469
- Date on market: 11/5/2025
- Cumulative days on market: 81 days
- Listing terms: Cash,Conventional,FHA,VA Loan
- Electric utility on property: Yes
Estimated market value
Not available
Estimated sales range
Not available
Not available
Price history
Price history
| Date | Event | Price |
|---|---|---|
| 1/16/2026 | Contingent | $298,000$219/sqft |
Source: | ||
| 12/10/2025 | Price change | $298,000-0.7%$219/sqft |
Source: | ||
| 12/2/2025 | Price change | $300,000+0.3%$221/sqft |
Source: | ||
| 11/5/2025 | Listed for sale | $299,000$220/sqft |
Source: | ||
| 10/18/2019 | Sold | -- |
Source: | ||
Public tax history
Public tax history
| Year | Property taxes | Tax assessment |
|---|---|---|
| 2024 | $2,469 +0.1% | $38,500 |
| 2023 | $2,467 +24.1% | $38,500 +24.6% |
| 2022 | $1,988 -0.1% | $30,900 |
Find assessor info on the county website
BuyAbility℠ payment
Est. payment
$1,783/mo
Principal & interest
$1443
Property taxes
$201
Other costs
$139
Climate risks
Neighborhood: 63048
Nearby schools
GreatSchools rating
- 3/10Pevely Elementary SchoolGrades: K-5Distance: 1.8 mi
- 8/10Senn-Thomas Middle SchoolGrades: 6-8Distance: 1.6 mi
- 7/10Herculaneum High SchoolGrades: 9-12Distance: 1.4 mi
Schools provided by the listing agent
- Elementary: Pevely Elem.
- Middle: Senn-Thomas Middle
- High: Herculaneum High
Source: MARIS. This data may not be complete. We recommend contacting the local school district to confirm school assignments for this home.
