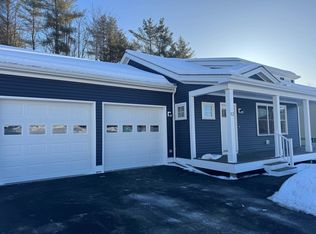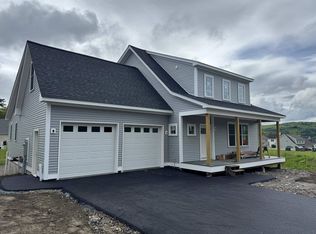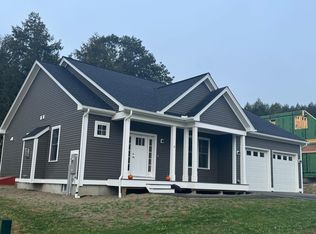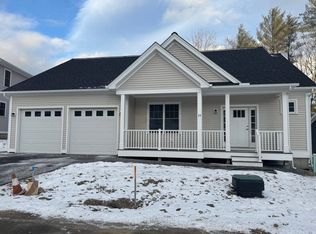Closed
Listed by:
Shane MacDonald,
Coldwell Banker LIFESTYLES - Hanover Cell:603-252-6757
Bought with: Coldwell Banker LIFESTYLES - Hanover
$670,000
8 Rock Ridge Boulevard #208, Lebanon, NH 03784
3beds
1,854sqft
Ranch
Built in 2025
7,841 Square Feet Lot
$681,900 Zestimate®
$361/sqft
$3,522 Estimated rent
Home value
$681,900
$593,000 - $784,000
$3,522/mo
Zestimate® history
Loading...
Owner options
Explore your selling options
What's special
"The Rock Ridge Community" offering 326 pristine acres of nature, trails, and riverfront access to all that the Upper Valley has to offer. The Upper Valley's Premier Neighborhood, all New Construction. This brand new home offers 3 bedroom, 2.5 bath home. Open concept living with hardwood floors, granite countertops, tiled baths and flexible floor plan. Share the community garden, enjoy socials at the Farmhouse, and the privileges that an HOA provides. Close to I89, DHMC, Dartmouth College, Lebanon 6 Movie Theater, Downtown and plenty of shopping. House is currently under construction with an estimated completion date of April 30th. All showings must be after 4pm weekdays or weekend, this is an active construction area please no unsupervised visits. Pictures in MLS are a facsimile of house being built.
Zillow last checked: 8 hours ago
Listing updated: May 30, 2025 at 07:07am
Listed by:
Shane MacDonald,
Coldwell Banker LIFESTYLES - Hanover Cell:603-252-6757
Bought with:
Shane MacDonald
Coldwell Banker LIFESTYLES - Hanover
Source: PrimeMLS,MLS#: 5031551
Facts & features
Interior
Bedrooms & bathrooms
- Bedrooms: 3
- Bathrooms: 3
- Full bathrooms: 1
- 3/4 bathrooms: 1
- 1/2 bathrooms: 1
Heating
- Propane, Baseboard, Hot Water
Cooling
- Mini Split
Appliances
- Included: Water Heater off Boiler
- Laundry: 1st Floor Laundry
Features
- Kitchen Island, Primary BR w/ BA
- Flooring: Tile, Wood
- Basement: Concrete,Insulated,Unfinished,Walk-Up Access
- Has fireplace: Yes
- Fireplace features: Gas
Interior area
- Total structure area: 3,224
- Total interior livable area: 1,854 sqft
- Finished area above ground: 1,854
- Finished area below ground: 0
Property
Parking
- Total spaces: 2
- Parking features: Paved, Attached
- Garage spaces: 2
Features
- Levels: One
- Stories: 1
- Exterior features: Deck
Lot
- Size: 7,841 sqft
- Features: PRD/PUD
Details
- Zoning description: RL2
Construction
Type & style
- Home type: SingleFamily
- Architectural style: Ranch
- Property subtype: Ranch
Materials
- Wood Frame, Vinyl Exterior
- Foundation: Poured Concrete
- Roof: Asphalt Shingle
Condition
- New construction: Yes
- Year built: 2025
Utilities & green energy
- Electric: Circuit Breakers
- Sewer: Public Sewer
- Utilities for property: Underground Utilities
Community & neighborhood
Location
- Region: Lebanon
HOA & financial
Other financial information
- Additional fee information: Fee: $450
Price history
| Date | Event | Price |
|---|---|---|
| 5/28/2025 | Sold | $670,000+3.2%$361/sqft |
Source: | ||
| 3/10/2025 | Listed for sale | $649,000$350/sqft |
Source: | ||
Public tax history
Tax history is unavailable.
Neighborhood: 03784
Nearby schools
GreatSchools rating
- 5/10Lebanon Middle SchoolGrades: 5-8Distance: 3 mi
- 7/10Lebanon High SchoolGrades: 9-12Distance: 1.9 mi
- 7/10Mt. Lebanon SchoolGrades: PK-4Distance: 0.9 mi
Get pre-qualified for a loan
At Zillow Home Loans, we can pre-qualify you in as little as 5 minutes with no impact to your credit score.An equal housing lender. NMLS #10287.



