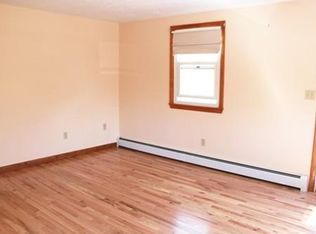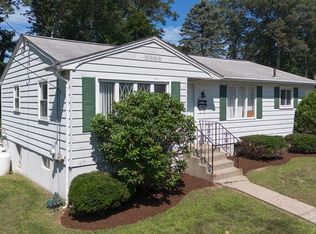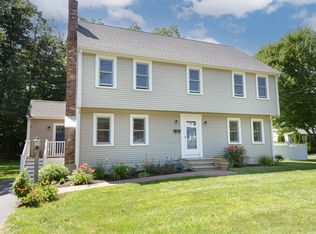Move right in to this sought-after residential neighborhood. NEW ROOF 2008. New hot water heater 2018! This home is immaculate and suits all your living and entertaining needs! 3 spacious bedrooms, large living room, kitchen with granite counters, dining room, and full bath all on main level. Gleaming hardwood flooring. Basement is finished with new windows, built-in bar complete with shelving, lighting, and sink, and half bath with laundry. Legal In-law is separate from main house with a full bath, kitchen, living room, laundry hookups, one bedroom, its own furnace and water meter, and 2 points of egress. Two car garage under has interior access and exit to backyard. Yard is beautifully landscaped with stone patio and firepit.
This property is off market, which means it's not currently listed for sale or rent on Zillow. This may be different from what's available on other websites or public sources.


