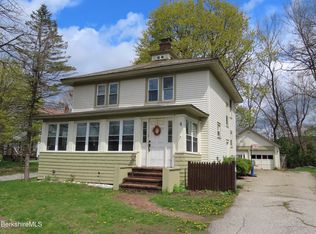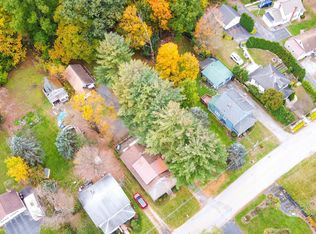Closed
Listed by:
Lillian West,
Maple Leaf Realty 802-447-3210,
Catherine Cairns,
Maple Leaf Realty
Bought with: TPW Real Estate
$401,000
8 Robinson Avenue, Bennington, VT 05201
4beds
1,752sqft
Single Family Residence
Built in 1935
0.56 Acres Lot
$412,500 Zestimate®
$229/sqft
$2,496 Estimated rent
Home value
$412,500
$392,000 - $433,000
$2,496/mo
Zestimate® history
Loading...
Owner options
Explore your selling options
What's special
When the charm of the Craftsman era home meets the modern energy efficiency upgrades of the 2020's you have a gem of a property! This 2 story spacious home offers wood flooring, built ins, first level primary bedroom and vintage bathroom, plus office and large open living -dining-den area and a kitchen that still has the farmhouse sink of the 1930's! A hearth with a pellet stove ready for the cozy winter evenings that will be here before you know it! Three bedrooms and a full bathroom on the second floor complete the main house. Full unfinished basement where the shiny new Buderus boiler sits. Enclosed front porch and solid oversized 2 car garage ready for a workshop, projects or your vehicles and has plenty of storage above. The lovely gardens are a work of art in every season. The enclosed patio with new Pergola is a secret getaway where you border the quiet woods and look down the sloping back yard to the Walloomsac river. You won't even realize you are in town just minutes from shopping, the hospital and downtown! If you love golfing, breathtaking views and a fabulous meal-Walk to the country club just around the corner. The dog fence off the patio is convenient for the 4 legged friends. Weatherization and insulation updates as well as the mini splits installed for central AC and some heating has made energy costs very low here. You will fall in love!
Zillow last checked: 8 hours ago
Listing updated: November 01, 2023 at 06:30am
Listed by:
Lillian West,
Maple Leaf Realty 802-447-3210,
Catherine Cairns,
Maple Leaf Realty
Bought with:
Elliott Nachwalter
TPW Real Estate
Source: PrimeMLS,MLS#: 4970670
Facts & features
Interior
Bedrooms & bathrooms
- Bedrooms: 4
- Bathrooms: 2
- Full bathrooms: 2
Heating
- Oil, Pellet Stove, Hot Water, Radiator, Mini Split
Cooling
- Mini Split
Appliances
- Included: Dishwasher, Dryer, Electric Range, ENERGY STAR Qualified Refrigerator, Washer, Heat Pump Water Heater
Features
- Ceiling Fan(s), Dining Area
- Basement: Bulkhead,Concrete Floor,Interior Entry
- Attic: Pull Down Stairs
Interior area
- Total structure area: 2,376
- Total interior livable area: 1,752 sqft
- Finished area above ground: 1,752
- Finished area below ground: 0
Property
Parking
- Total spaces: 6
- Parking features: Paved, Driveway, Garage, Off Site, Parking Spaces 6+, Detached
- Garage spaces: 2
- Has uncovered spaces: Yes
Features
- Levels: Two
- Stories: 2
- Patio & porch: Enclosed Porch
- Has view: Yes
- View description: Mountain(s), Water
- Water view: Water
- Waterfront features: River Front
- Frontage length: Road frontage: 101
Lot
- Size: 0.56 Acres
- Features: Landscaped, Level, Subdivided, Trail/Near Trail, Wooded
Details
- Parcel number: 5101566070
- Zoning description: VR
Construction
Type & style
- Home type: SingleFamily
- Architectural style: Cape
- Property subtype: Single Family Residence
Materials
- Wood Frame, Vinyl Siding
- Foundation: Concrete
- Roof: Membrane,Architectural Shingle,Slate
Condition
- New construction: No
- Year built: 1935
Utilities & green energy
- Electric: 100 Amp Service
- Sewer: Public Sewer
- Utilities for property: Cable Available
Community & neighborhood
Location
- Region: Bennington
Other
Other facts
- Road surface type: Paved
Price history
| Date | Event | Price |
|---|---|---|
| 10/30/2023 | Sold | $401,000+14.9%$229/sqft |
Source: | ||
| 9/25/2023 | Contingent | $349,000$199/sqft |
Source: | ||
| 9/19/2023 | Listed for sale | $349,000+102.5%$199/sqft |
Source: | ||
| 3/1/2017 | Sold | $172,313-1.5%$98/sqft |
Source: | ||
| 12/5/2016 | Pending sale | $174,900$100/sqft |
Source: Hoisington Realty, Inc. #4600877 Report a problem | ||
Public tax history
| Year | Property taxes | Tax assessment |
|---|---|---|
| 2024 | -- | $179,800 |
| 2023 | -- | $179,800 |
| 2022 | -- | $179,800 |
Find assessor info on the county website
Neighborhood: 05201
Nearby schools
GreatSchools rating
- 3/10Mt. Anthony Union Middle SchoolGrades: 6-8Distance: 1.2 mi
- 5/10Mt. Anthony Senior Uhsd #14Grades: 9-12Distance: 0.7 mi
Schools provided by the listing agent
- Middle: Mt. Anthony Union Middle Sch
- High: Mt. Anthony Sr. UHSD 14
- District: Mount Anthony UHSD 14
Source: PrimeMLS. This data may not be complete. We recommend contacting the local school district to confirm school assignments for this home.
Get pre-qualified for a loan
At Zillow Home Loans, we can pre-qualify you in as little as 5 minutes with no impact to your credit score.An equal housing lender. NMLS #10287.

