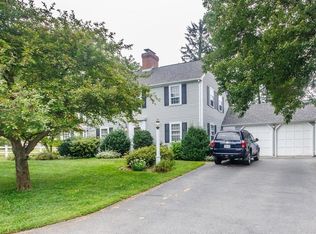Three blocks to Ambrose Elementary School, Desirable West Side Hill Location, Close to public transportation, Great house and all at an Excellent New Price: $849,000.! Autumn is coming. Relax in your warm and cozy Winchester home and prepare for the Holiday season. Three bedrooms, newer full bath on first floor and half bath on ground floor. BRAND NEW Stainless Steel kitchen equipment. Tons of storage. Two minute walk to bus service to Alewife or four minute drive to Boston commuter train service. Three season enclosed porch, fireplace, central heat & air conditioning, huge fully fenced back yard, finished basement and sunny, bright house. OK'd for a 2 1/2 story house with 5,000 sq ft living space or expand into the deep lot. Enjoy it now and expand to suit your needs later while building equity. Possible quick closing & move in if needed. Historically low mortgage rates won't last forever!
This property is off market, which means it's not currently listed for sale or rent on Zillow. This may be different from what's available on other websites or public sources.
