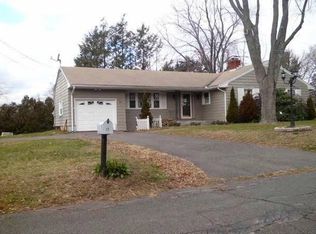Sold for $380,000
$380,000
8 Robin Road, Vernon, CT 06066
4beds
1,264sqft
Single Family Residence
Built in 1971
0.28 Acres Lot
$414,300 Zestimate®
$301/sqft
$2,784 Estimated rent
Home value
$414,300
$360,000 - $472,000
$2,784/mo
Zestimate® history
Loading...
Owner options
Explore your selling options
What's special
Welcome to this beautiful home! This updated raised ranch provides much comfort in a quiet, sought-after neighborhood. Includes 4 spacious bedrooms and 2 full beautiful baths, this home is the perfect match to move in and start your new journey!! A good-sized kitchen with nice cabinets that creates an inviting space for both cooking and entertaining next to the open layout for the living room and dining room area. The hardwood floors, throughout add a lot to the beauty of this house. The basement is finished with a fireplace and laundry area. 2 huge car garages attached to the property. Great siding, roof, and windows. In the good-sized backyard is enough space to have fun, and cook delicious foods on the grill and it is the perfect space to relax and enjoy all the seasons. The 2-car garage provides plenty of storage and convenience. Located just 1 minute from the highway, this home is ideally conveniently located for your daily commute. With so much more to provide, this is a must-see property. Don't miss the chance to make this exceptional house your new home-schedule a viewing today!
Zillow last checked: 8 hours ago
Listing updated: January 24, 2025 at 07:48am
Listed by:
Andrea Rodriguez 860-331-5156,
Premier Properties of CT 860-756-0980
Bought with:
Anne Newmyer, REB.0794245
Simply Sold Real Estate
Source: Smart MLS,MLS#: 24066047
Facts & features
Interior
Bedrooms & bathrooms
- Bedrooms: 4
- Bathrooms: 2
- Full bathrooms: 2
Primary bedroom
- Features: Full Bath, Hardwood Floor
- Level: Main
- Area: 182 Square Feet
- Dimensions: 14 x 13
Bedroom
- Level: Main
- Area: 120 Square Feet
- Dimensions: 12 x 10
Bedroom
- Level: Main
- Area: 100 Square Feet
- Dimensions: 10 x 10
Bedroom
- Level: Lower
Dining room
- Features: High Ceilings, Cathedral Ceiling(s), Balcony/Deck, Hardwood Floor
- Level: Main
- Area: 132 Square Feet
- Dimensions: 12 x 11
Kitchen
- Level: Main
- Area: 121 Square Feet
- Dimensions: 11 x 11
Living room
- Features: High Ceilings, Cathedral Ceiling(s), Combination Liv/Din Rm, Hardwood Floor
- Level: Main
- Area: 208 Square Feet
- Dimensions: 16 x 13
Heating
- Hot Water, Oil
Cooling
- Attic Fan, Whole House Fan
Appliances
- Included: Electric Range, Oven/Range, Microwave, Refrigerator, Dishwasher, Water Heater
- Laundry: Lower Level
Features
- Basement: Full,Heated,Finished,Garage Access,Interior Entry,Liveable Space
- Attic: Pull Down Stairs
- Number of fireplaces: 1
Interior area
- Total structure area: 1,264
- Total interior livable area: 1,264 sqft
- Finished area above ground: 1,264
Property
Parking
- Total spaces: 4
- Parking features: Attached, Paved, Off Street, Driveway, Private
- Attached garage spaces: 2
- Has uncovered spaces: Yes
Features
- Patio & porch: Covered, Patio
- Exterior features: Rain Gutters, Lighting
Lot
- Size: 0.28 Acres
- Features: Corner Lot, Level
Details
- Parcel number: 2360868
- Zoning: R-27
Construction
Type & style
- Home type: SingleFamily
- Architectural style: Ranch
- Property subtype: Single Family Residence
Materials
- Vinyl Siding
- Foundation: Concrete Perimeter, Raised
- Roof: Asphalt
Condition
- New construction: No
- Year built: 1971
Utilities & green energy
- Sewer: Public Sewer
- Water: Public
Community & neighborhood
Location
- Region: Vernon
- Subdivision: Vernon Center
Price history
| Date | Event | Price |
|---|---|---|
| 1/23/2025 | Sold | $380,000+2.7%$301/sqft |
Source: | ||
| 1/6/2025 | Pending sale | $370,000$293/sqft |
Source: | ||
| 1/2/2025 | Listed for sale | $370,000+57.4%$293/sqft |
Source: | ||
| 12/10/2020 | Sold | $235,000+4.5%$186/sqft |
Source: | ||
| 11/1/2020 | Pending sale | $224,900$178/sqft |
Source: RE/MAX Destination #170327893 Report a problem | ||
Public tax history
| Year | Property taxes | Tax assessment |
|---|---|---|
| 2025 | $5,984 +2.8% | $165,820 |
| 2024 | $5,819 +5.1% | $165,820 |
| 2023 | $5,537 | $165,820 |
Find assessor info on the county website
Neighborhood: 06066
Nearby schools
GreatSchools rating
- 7/10Center Road SchoolGrades: PK-5Distance: 0.4 mi
- 6/10Vernon Center Middle SchoolGrades: 6-8Distance: 0.5 mi
- 3/10Rockville High SchoolGrades: 9-12Distance: 0.9 mi

Get pre-qualified for a loan
At Zillow Home Loans, we can pre-qualify you in as little as 5 minutes with no impact to your credit score.An equal housing lender. NMLS #10287.
