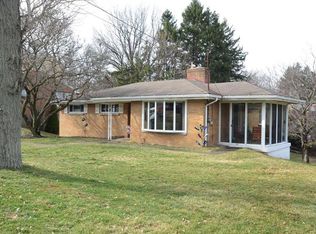Sold for $480,000
$480,000
8 Robin Rd, Mc Kees Rocks, PA 15136
4beds
1,708sqft
Single Family Residence
Built in 1957
0.34 Acres Lot
$478,900 Zestimate®
$281/sqft
$2,395 Estimated rent
Home value
$478,900
$455,000 - $503,000
$2,395/mo
Zestimate® history
Loading...
Owner options
Explore your selling options
What's special
Introducing 8 Robin, your dream home! Remarkable property that's meticulously renovated, resulting in a sleek & modern masterpiece. Primary suite, situated atop the home, offers a serene retreat complete w/a cozy sitting area, walk-in closet & an en suite bathroom featuring a luxurious walk-in shower & double vanities. Bellawood maple hardwood flooring, w/100 yr transferable warranty, graces the interior. The light-filled living room is adorned w/a custom concrete fireplace. Indulge your culinary desires in the designer kitchen, while the adjacent sunroom emanates its own moody vibe. Descend the stairs to discover additional living space, workroom & laundry room equipped w/a dog wash/utility wash, 3rd full bath, storage & access to both garages. Smart home outfitted w/voice control & wireless lights. W/2 furnaces & 2 AC units, enjoy zoned heating & cooling tailored to your comfort. Outside, the great backyard beckons, providing the perfect setting for outdoor gatherings & relaxation.
Zillow last checked: 8 hours ago
Listing updated: March 27, 2024 at 07:13am
Listed by:
Leah Wulster 412-262-5500,
HOWARD HANNA REAL ESTATE SERVICES
Bought with:
Heather Kaczorowski, RS328575
PIATT SOTHEBY'S INTERNATIONAL REALTY
Source: WPMLS,MLS#: 1640909 Originating MLS: West Penn Multi-List
Originating MLS: West Penn Multi-List
Facts & features
Interior
Bedrooms & bathrooms
- Bedrooms: 4
- Bathrooms: 3
- Full bathrooms: 3
Primary bedroom
- Level: Upper
- Dimensions: 22x12
Bedroom 2
- Level: Main
- Dimensions: 14x13
Bedroom 3
- Level: Main
- Dimensions: 11x11
Bedroom 4
- Level: Main
- Dimensions: 10x10
Bonus room
- Level: Main
- Dimensions: 20x14
Game room
- Level: Lower
- Dimensions: 25x13
Kitchen
- Level: Main
- Dimensions: 13x12
Laundry
- Level: Lower
- Dimensions: 13x13
Living room
- Level: Main
- Dimensions: 25x13
Heating
- Forced Air, Gas
Cooling
- Central Air
Appliances
- Included: Some Gas Appliances, Dryer, Dishwasher, Disposal, Microwave, Refrigerator, Stove, Washer
Features
- Window Treatments
- Flooring: Carpet, Hardwood
- Windows: Window Treatments
- Basement: Finished,Interior Entry
- Number of fireplaces: 2
- Fireplace features: Decorative, Gas
Interior area
- Total structure area: 1,708
- Total interior livable area: 1,708 sqft
Property
Parking
- Total spaces: 2
- Parking features: Built In, Garage Door Opener
- Has attached garage: Yes
Features
- Levels: Two
- Stories: 2
Lot
- Size: 0.34 Acres
- Dimensions: 62 x 14 x 13 x 171 x 75 x 203
Details
- Parcel number: 0267K00299000000
Construction
Type & style
- Home type: SingleFamily
- Architectural style: Two Story
- Property subtype: Single Family Residence
Materials
- Brick
- Roof: Asphalt
Condition
- Resale
- Year built: 1957
Utilities & green energy
- Sewer: Public Sewer
- Water: Public
Community & neighborhood
Location
- Region: Mc Kees Rocks
Price history
| Date | Event | Price |
|---|---|---|
| 3/26/2024 | Sold | $480,000-4%$281/sqft |
Source: | ||
| 2/24/2024 | Contingent | $499,998$293/sqft |
Source: | ||
| 2/18/2024 | Listed for sale | $499,998$293/sqft |
Source: | ||
| 2/16/2024 | Contingent | $499,998$293/sqft |
Source: | ||
| 2/13/2024 | Listed for sale | $499,998+108.3%$293/sqft |
Source: | ||
Public tax history
| Year | Property taxes | Tax assessment |
|---|---|---|
| 2025 | $6,676 +34.4% | $253,000 +31.9% |
| 2024 | $4,966 +447.4% | $191,800 |
| 2023 | $907 | $191,800 |
Find assessor info on the county website
Neighborhood: 15136
Nearby schools
GreatSchools rating
- 7/10David E Williams Middle SchoolGrades: 5-8Distance: 3 mi
- 7/10Montour High SchoolGrades: 9-12Distance: 1.5 mi
Schools provided by the listing agent
- District: Montour
Source: WPMLS. This data may not be complete. We recommend contacting the local school district to confirm school assignments for this home.
Get pre-qualified for a loan
At Zillow Home Loans, we can pre-qualify you in as little as 5 minutes with no impact to your credit score.An equal housing lender. NMLS #10287.
