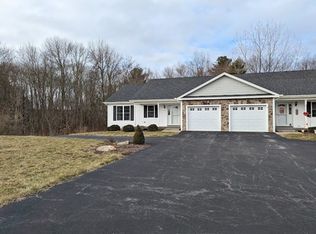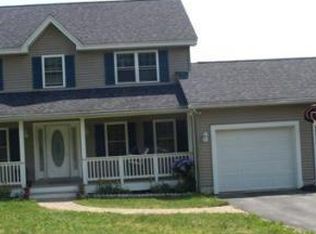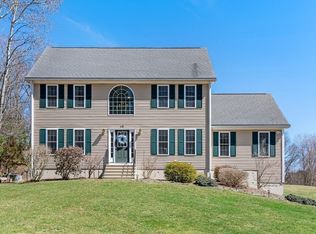Sold for $538,000
$538,000
8 Roberts Rd, Dudley, MA 01571
4beds
2,320sqft
Single Family Residence
Built in 2004
1.06 Acres Lot
$591,700 Zestimate®
$232/sqft
$3,310 Estimated rent
Home value
$591,700
$562,000 - $621,000
$3,310/mo
Zestimate® history
Loading...
Owner options
Explore your selling options
What's special
Fabulous 4 Bedroom Colonial set back on a Beautiful Wooded One Acre Lot ~ Spacious Open Floorplan ~ Cathedral Living Room with Lots of Windows, Propane Fireplace and Slider to a Sizable Back Deck ~ Large Kitchen with *Brand New* Appliances, Maple Cabinets and Center Island Seating ~ Open Dining Room has Overhead Lighting ~ Convenient Home Office with Lots of Windows and Overhead Lighting and Harwood Floors throughout ~ First Floor Bedroom with Good Size Closet and Wall to Wall Carpet ~ Half Bath with First Floor Laundry Hook Ups ~ Second Floor has a Spacious Main Bedroom with Walk-In Closet and En Suite Bath ~ Double Vanity and Linen Closet ~ 2 Additional Secondary Bedrooms with Generous Closet Space ~ Full Bath with Linen Closet ~ Whole House Water Treatment System ~ Generator Hook-Up ~ Walk-Out Basement ~ 2-Car Garage & Storage Shed ~ Loads of Nearby Outdoor Recreation with Rail Trail Hiking Paths, a Wildlife Sanctuary and even a Public Beach less than 8 miles away!
Zillow last checked: 8 hours ago
Listing updated: December 15, 2023 at 06:14pm
Listed by:
Karen Thibodeau 508-335-0718,
ERA Key Realty Services 508-234-0550
Bought with:
Jennie Kesselman
Berkshire Hathaway Home Service New England Properties
Source: MLS PIN,MLS#: 73177957
Facts & features
Interior
Bedrooms & bathrooms
- Bedrooms: 4
- Bathrooms: 3
- Full bathrooms: 2
- 1/2 bathrooms: 1
Primary bedroom
- Features: Bathroom - Full, Ceiling Fan(s), Walk-In Closet(s), Flooring - Wall to Wall Carpet
- Level: Second
Bedroom 2
- Features: Closet, Flooring - Wall to Wall Carpet, Lighting - Overhead
- Level: Second
Bedroom 3
- Features: Closet, Flooring - Wall to Wall Carpet, Lighting - Overhead
- Level: Second
Bedroom 4
- Features: Closet, Flooring - Wall to Wall Carpet, Lighting - Overhead
- Level: First
Primary bathroom
- Features: Yes
Bathroom 1
- Features: Bathroom - Half, Flooring - Stone/Ceramic Tile, Dryer Hookup - Electric, Washer Hookup
- Level: First
Bathroom 2
- Features: Bathroom - Full, Bathroom - With Tub & Shower, Closet - Linen, Flooring - Stone/Ceramic Tile, Countertops - Stone/Granite/Solid
- Level: Second
Bathroom 3
- Features: Bathroom - Full, Bathroom - With Tub & Shower, Closet - Linen, Flooring - Stone/Ceramic Tile, Countertops - Stone/Granite/Solid, Double Vanity
- Level: Second
Dining room
- Features: Flooring - Hardwood, Open Floorplan, Lighting - Overhead
- Level: First
Family room
- Features: Cathedral Ceiling(s), Ceiling Fan(s), Flooring - Hardwood, Recessed Lighting, Slider
- Level: First
Kitchen
- Features: Flooring - Hardwood, Countertops - Stone/Granite/Solid, Kitchen Island, Recessed Lighting, Stainless Steel Appliances
- Level: First
Office
- Features: Flooring - Hardwood, Lighting - Overhead
- Level: First
Heating
- Baseboard, Oil
Cooling
- None
Appliances
- Included: Water Heater, Range, Dishwasher, Microwave, Refrigerator, Water Treatment, Plumbed For Ice Maker
- Laundry: Flooring - Stone/Ceramic Tile, Electric Dryer Hookup, Washer Hookup, First Floor
Features
- Lighting - Overhead, Home Office, Central Vacuum
- Flooring: Flooring - Hardwood
- Basement: Full,Walk-Out Access,Interior Entry,Garage Access,Unfinished
- Number of fireplaces: 1
- Fireplace features: Family Room
Interior area
- Total structure area: 2,320
- Total interior livable area: 2,320 sqft
Property
Parking
- Total spaces: 6
- Parking features: Under, Garage Door Opener, Garage Faces Side, Paved Drive, Off Street, Paved
- Attached garage spaces: 2
- Uncovered spaces: 4
Accessibility
- Accessibility features: No
Features
- Patio & porch: Deck - Wood
- Exterior features: Deck - Wood, Rain Gutters, Storage
- Frontage length: 151.00
Lot
- Size: 1.06 Acres
Details
- Parcel number: M:232 L:0361,4533383
- Zoning: RES 43
Construction
Type & style
- Home type: SingleFamily
- Architectural style: Colonial
- Property subtype: Single Family Residence
Materials
- Frame
- Foundation: Concrete Perimeter
- Roof: Shingle
Condition
- Year built: 2004
Utilities & green energy
- Electric: 200+ Amp Service, Generator Connection
- Sewer: Private Sewer
- Water: Private
- Utilities for property: for Electric Range, for Electric Dryer, Washer Hookup, Icemaker Connection, Generator Connection
Green energy
- Energy efficient items: Thermostat
Community & neighborhood
Community
- Community features: Park, Walk/Jog Trails, Stable(s), Golf, Conservation Area, University
Location
- Region: Dudley
Other
Other facts
- Road surface type: Paved
Price history
| Date | Event | Price |
|---|---|---|
| 12/15/2023 | Sold | $538,000-1.3%$232/sqft |
Source: MLS PIN #73177957 Report a problem | ||
| 11/13/2023 | Contingent | $544,900$235/sqft |
Source: MLS PIN #73177957 Report a problem | ||
| 11/7/2023 | Listed for sale | $544,900+39.8%$235/sqft |
Source: MLS PIN #73177957 Report a problem | ||
| 7/29/2005 | Sold | $389,900$168/sqft |
Source: Public Record Report a problem | ||
Public tax history
| Year | Property taxes | Tax assessment |
|---|---|---|
| 2025 | $5,103 +4.4% | $482,800 +3.5% |
| 2024 | $4,887 +14.1% | $466,300 +10.6% |
| 2023 | $4,284 -2% | $421,700 +12.8% |
Find assessor info on the county website
Neighborhood: 01571
Nearby schools
GreatSchools rating
- 4/10Dudley Middle SchoolGrades: 5-8Distance: 3.3 mi
- 6/10Shepherd Hill Regional High SchoolGrades: 9-12Distance: 3.1 mi
- NAMason Road SchoolGrades: PK-1Distance: 3.5 mi
Schools provided by the listing agent
- Elementary: Dudley
- Middle: Dudley
- High: Shepherd Hill
Source: MLS PIN. This data may not be complete. We recommend contacting the local school district to confirm school assignments for this home.
Get a cash offer in 3 minutes
Find out how much your home could sell for in as little as 3 minutes with a no-obligation cash offer.
Estimated market value$591,700
Get a cash offer in 3 minutes
Find out how much your home could sell for in as little as 3 minutes with a no-obligation cash offer.
Estimated market value
$591,700


