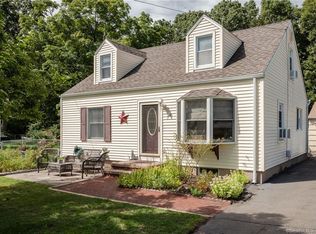Sold for $445,000 on 05/16/25
$445,000
8 Roberta Road, North Haven, CT 06473
3beds
1,284sqft
Single Family Residence
Built in 1955
0.33 Acres Lot
$458,300 Zestimate®
$347/sqft
$3,204 Estimated rent
Home value
$458,300
$408,000 - $518,000
$3,204/mo
Zestimate® history
Loading...
Owner options
Explore your selling options
What's special
Charming Updated Cape on a Quiet Cul-De-Sac Near Town Green! Nestled on a peaceful cul-de-sac just moments from the town green, shopping, and restaurants, this beautifully updated 3-bedroom, 2-bathroom Cape Cod-style home offers the perfect blend of charm and modern convenience. Step inside to find a warm and inviting living space featuring hardwood floors, abundant natural light, and a thoughtfully designed open layout. The updated kitchen boasts stainless steel appliances, granite countertops with a breakfast bar and ample cabinet space, flowing seamlessly into the dining area-ideal for both everyday living and entertaining. The main level includes a spacious primary bedroom and full bath with heated flooring, while the second floor offers two additional bedrooms with generous closet space and a renovated full bathroom. Hardwood floors throughout, central air/vac, and full basement for plenty of storage. Situated on .33 level acres, enjoy a private fenced in backyard retreat, perfect for relaxing or hosting gatherings. With easy access to local shops, dining, parks, and commuter routes, this home is a must-see! Don't miss your chance to own this delightful gem in a sought-after location. Schedule your showing today! Agent is related to seller
Zillow last checked: 8 hours ago
Listing updated: May 16, 2025 at 11:06am
Listed by:
Shannon Healy 203-710-9886,
Parker Benjamin Real Estate Se 860-269-7272
Bought with:
Erika Portanova Songer, RES.0764485
William Pitt Sotheby's Int'l
Source: Smart MLS,MLS#: 24083641
Facts & features
Interior
Bedrooms & bathrooms
- Bedrooms: 3
- Bathrooms: 2
- Full bathrooms: 2
Primary bedroom
- Features: Hardwood Floor
- Level: Main
- Area: 160 Square Feet
- Dimensions: 10 x 16
Bedroom
- Features: Hardwood Floor
- Level: Upper
- Area: 168 Square Feet
- Dimensions: 14 x 12
Bedroom
- Features: Hardwood Floor
- Level: Upper
- Area: 168 Square Feet
- Dimensions: 14 x 12
Bathroom
- Features: Stall Shower, Tile Floor
- Level: Main
Bathroom
- Features: Tub w/Shower, Tile Floor
- Level: Upper
Dining room
- Features: Sliders, Hardwood Floor
- Level: Main
- Area: 144 Square Feet
- Dimensions: 12 x 12
Living room
- Features: Hardwood Floor
- Level: Main
- Area: 144 Square Feet
- Dimensions: 12 x 12
Heating
- Forced Air, Oil
Cooling
- Central Air
Appliances
- Included: Electric Cooktop, Oven/Range, Microwave, Refrigerator, Freezer, Dishwasher, Disposal, Washer, Dryer, Water Heater
- Laundry: Lower Level
Features
- Central Vacuum, Open Floorplan, Smart Thermostat
- Basement: Full,Unfinished,Storage Space,Interior Entry,Concrete
- Attic: Heated,Finished,Floored,Walk-up
- Has fireplace: No
Interior area
- Total structure area: 1,284
- Total interior livable area: 1,284 sqft
- Finished area above ground: 1,284
Property
Parking
- Parking features: None
Features
- Patio & porch: Deck
- Fencing: Full,Chain Link
Lot
- Size: 0.33 Acres
- Features: Level, Cul-De-Sac, Cleared
Details
- Additional structures: Shed(s)
- Parcel number: 2013413
- Zoning: R20
Construction
Type & style
- Home type: SingleFamily
- Architectural style: Cape Cod
- Property subtype: Single Family Residence
Materials
- Shingle Siding, Shake Siding
- Foundation: Concrete Perimeter
- Roof: Asphalt
Condition
- New construction: No
- Year built: 1955
Utilities & green energy
- Sewer: Public Sewer
- Water: Public
- Utilities for property: Cable Available
Community & neighborhood
Community
- Community features: Paddle Tennis, Park, Playground, Near Public Transport, Shopping/Mall, Tennis Court(s)
Location
- Region: North Haven
- Subdivision: Clintonville
Price history
| Date | Event | Price |
|---|---|---|
| 5/16/2025 | Sold | $445,000+8.6%$347/sqft |
Source: | ||
| 5/9/2025 | Pending sale | $409,900$319/sqft |
Source: | ||
| 4/3/2025 | Listed for sale | $409,900+64%$319/sqft |
Source: | ||
| 5/17/2019 | Sold | $249,909+0%$195/sqft |
Source: | ||
| 4/3/2019 | Pending sale | $249,900$195/sqft |
Source: HomeRun Realty LLC #170162091 Report a problem | ||
Public tax history
| Year | Property taxes | Tax assessment |
|---|---|---|
| 2025 | $7,313 +21.7% | $248,220 +43.1% |
| 2024 | $6,008 +6.1% | $173,440 |
| 2023 | $5,663 +6.3% | $173,440 |
Find assessor info on the county website
Neighborhood: 06473
Nearby schools
GreatSchools rating
- 10/10Clintonville Elementary SchoolGrades: K-5Distance: 0.8 mi
- 6/10North Haven Middle SchoolGrades: 6-8Distance: 1.5 mi
- 7/10North Haven High SchoolGrades: 9-12Distance: 1.7 mi
Schools provided by the listing agent
- Elementary: Clintonville
- High: North Haven
Source: Smart MLS. This data may not be complete. We recommend contacting the local school district to confirm school assignments for this home.

Get pre-qualified for a loan
At Zillow Home Loans, we can pre-qualify you in as little as 5 minutes with no impact to your credit score.An equal housing lender. NMLS #10287.
Sell for more on Zillow
Get a free Zillow Showcase℠ listing and you could sell for .
$458,300
2% more+ $9,166
With Zillow Showcase(estimated)
$467,466