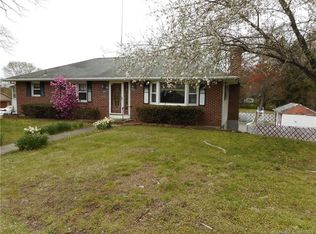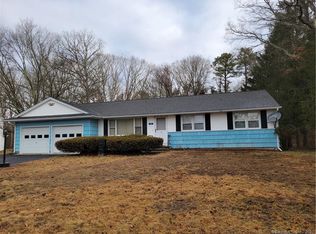Sold for $345,000
$345,000
8 Robert Avenue, Killingly, CT 06239
3beds
1,544sqft
Single Family Residence
Built in 1967
0.42 Acres Lot
$374,000 Zestimate®
$223/sqft
$2,293 Estimated rent
Home value
$374,000
$303,000 - $468,000
$2,293/mo
Zestimate® history
Loading...
Owner options
Explore your selling options
What's special
Nestled in the heart of Danielson, 8 Robert Ave offers a perfect blend of retro charm and modern convenience. This captivating property boasts three spacious bedrooms and a well-appointed bathroom, providing ample space for comfortable living. The highlight of the home is its expansive living and dining areas, exuding a sense of openness and warmth, ideal for both relaxation and entertaining. The retro design elements are tastefully complemented by modern touches, seamlessly blending the best of both worlds. Step into the inviting screened-in porch, where you can unwind and soak in the serene surroundings, or host gatherings with friends and family. The partially finished basement provides additional versatility, perfect for a home office, gym, or recreation area. Outside, the large front and back yards offer plenty of space for outdoor activities and gardening, ensuring endless opportunities for enjoyment and relaxation. With its central location, this property provides easy access to amenities, schools, and transportation, making it a coveted gem in the heart of Danielson. Whether you're seeking a cozy retreat or a stylish space to entertain, 8 Robert Ave offers the perfect canvas to create lasting memories and enjoy the comforts of home. Don't miss this opportunity to own a piece of Danielson's history with all the modern conveniences you desire.
Zillow last checked: 8 hours ago
Listing updated: October 01, 2024 at 01:00am
Listed by:
James Duffer 401-633-5764,
RISE REC 401-308-3279
Bought with:
Nikki Short, RES.0810052
William Raveis Real Estate
Source: Smart MLS,MLS#: 24018157
Facts & features
Interior
Bedrooms & bathrooms
- Bedrooms: 3
- Bathrooms: 1
- Full bathrooms: 1
Primary bedroom
- Level: Main
Bedroom
- Level: Main
Bedroom
- Level: Main
Primary bathroom
- Level: Main
Dining room
- Level: Main
Kitchen
- Level: Main
Living room
- Level: Main
Heating
- Hot Water, Natural Gas
Cooling
- None
Appliances
- Included: Oven/Range, Refrigerator, Dishwasher, Washer, Dryer, Electric Water Heater, Water Heater
- Laundry: Lower Level
Features
- Wired for Data
- Basement: Full,Partially Finished
- Attic: None
- Number of fireplaces: 1
Interior area
- Total structure area: 1,544
- Total interior livable area: 1,544 sqft
- Finished area above ground: 1,232
- Finished area below ground: 312
Property
Parking
- Total spaces: 4
- Parking features: None, Driveway, Private
- Has uncovered spaces: Yes
Lot
- Size: 0.42 Acres
- Features: Level
Details
- Parcel number: 1689859
- Zoning: LD
Construction
Type & style
- Home type: SingleFamily
- Architectural style: Ranch
- Property subtype: Single Family Residence
Materials
- Clapboard
- Foundation: Concrete Perimeter
- Roof: Asphalt
Condition
- New construction: No
- Year built: 1967
Utilities & green energy
- Sewer: Septic Tank
- Water: Well
Community & neighborhood
Location
- Region: Killingly
- Subdivision: Danielson
Price history
| Date | Event | Price |
|---|---|---|
| 7/26/2024 | Sold | $345,000+6.2%$223/sqft |
Source: | ||
| 5/22/2024 | Pending sale | $324,900$210/sqft |
Source: | ||
| 5/16/2024 | Listed for sale | $324,900+116.7%$210/sqft |
Source: | ||
| 6/20/2015 | Listing removed | $149,900$97/sqft |
Source: 1st Choice Realty #E10032367 Report a problem | ||
| 6/17/2015 | Price change | $149,900-6.3%$97/sqft |
Source: 1st Choice Realty #E10032367 Report a problem | ||
Public tax history
| Year | Property taxes | Tax assessment |
|---|---|---|
| 2025 | $3,795 +5.4% | $173,860 |
| 2024 | $3,599 +12.3% | $173,860 +48.5% |
| 2023 | $3,205 +6.8% | $117,040 |
Find assessor info on the county website
Neighborhood: 06239
Nearby schools
GreatSchools rating
- 7/10Killingly Memorial SchoolGrades: 2-4Distance: 3 mi
- 4/10Killingly Intermediate SchoolGrades: 5-8Distance: 5.6 mi
- 4/10Killingly High SchoolGrades: 9-12Distance: 6.4 mi
Schools provided by the listing agent
- Elementary: Killingly Memorial
- High: Killingly
Source: Smart MLS. This data may not be complete. We recommend contacting the local school district to confirm school assignments for this home.
Get pre-qualified for a loan
At Zillow Home Loans, we can pre-qualify you in as little as 5 minutes with no impact to your credit score.An equal housing lender. NMLS #10287.
Sell with ease on Zillow
Get a Zillow Showcase℠ listing at no additional cost and you could sell for —faster.
$374,000
2% more+$7,480
With Zillow Showcase(estimated)$381,480

