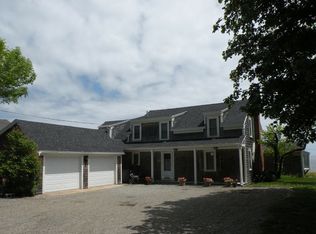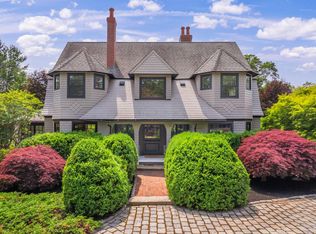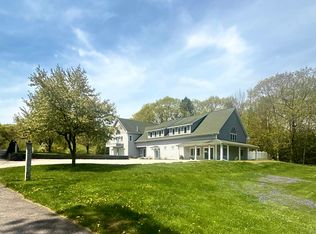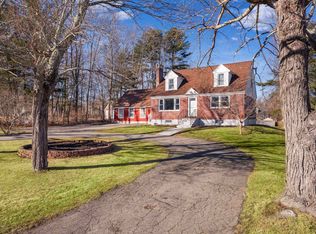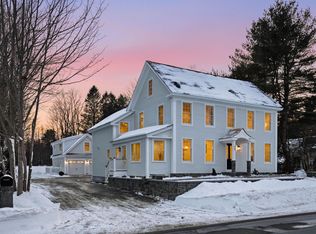This grand York Harbor Cottage from the 1890s has been thoughtfully renovated respecting the history of the era while integrating the conveniences that a busy family expects. Multiple gathering spaces invite family & friends to gather or find a spot for quiet solace. The dream kitchen with walk-in pantry will inspire gourmet meals while seating for 4 at one of two islands allows your guests to keep you company. Upscale lighting, 7 ceiling fans and 3 mini-splits enhance the comfort factor, while new vanities, wallpapered bathrooms, refirbished wood floors and recent paint in and out increases the visual appeal. After a day at the beach, relax on the 40 x 16 deck overlooking the private backyard complete with hot tub and a spacious lawn for a game of croquet. A rainy day only means it time for a sauna and a game of pool. YES, the pool table stays! There are six beautiful bedrooms including a luxurious primary with gas fireplace and private deck for enjoying your morning coffee while breathing in the salt air and catching a glimpse of the ocean. 4 spa-like bathrooms make this the Seaside retreat you're looking for.....
Pending
$1,995,000
8 Roaring Rock Road, York, ME 03909
6beds
5,653sqft
Est.:
Single Family Residence
Built in 1890
0.62 Acres Lot
$-- Zestimate®
$353/sqft
$-- HOA
What's special
Gas fireplaceWalk-in pantryPrivate backyardGame of poolSpa-like bathroomsWallpapered bathroomsUpscale lighting
- 224 days |
- 250 |
- 4 |
Zillow last checked: 8 hours ago
Listing updated: December 16, 2025 at 06:11am
Listed by:
Keller Williams Coastal and Lakes & Mountains Realty
Source: Maine Listings,MLS#: 1627358
Facts & features
Interior
Bedrooms & bathrooms
- Bedrooms: 6
- Bathrooms: 4
- Full bathrooms: 4
Bedroom 1
- Level: Second
Bedroom 2
- Level: Second
Bedroom 3
- Level: Second
Bedroom 4
- Level: Second
Bedroom 5
- Level: Third
Bedroom 6
- Level: Third
Den
- Level: First
Dining room
- Level: First
Family room
- Level: First
Kitchen
- Level: First
Laundry
- Level: Second
Living room
- Level: First
Other
- Level: First
Other
- Level: First
Sunroom
- Level: First
Heating
- Baseboard, Heat Pump, Hot Water, Zoned, Pellet Stove
Cooling
- Heat Pump
Features
- Flooring: Carpet, Tile, Hardwood
- Doors: Storm Door(s)
- Windows: Double Pane Windows
- Basement: Interior Entry
- Number of fireplaces: 3
Interior area
- Total structure area: 5,653
- Total interior livable area: 5,653 sqft
- Finished area above ground: 5,653
- Finished area below ground: 0
Video & virtual tour
Property
Parking
- Total spaces: 1
- Parking features: Garage
- Garage spaces: 1
Features
- Patio & porch: Deck, Glassed-in Porch
- Has spa: Yes
- Body of water: Atlantic Ocean
Lot
- Size: 0.62 Acres
Details
- Parcel number: YORKM0046B0023
- Zoning: RES-4
Construction
Type & style
- Home type: SingleFamily
- Architectural style: Dutch Colonial
- Property subtype: Single Family Residence
Materials
- Roof: Composition,Shingle
Condition
- Year built: 1890
Utilities & green energy
- Electric: Circuit Breakers
- Sewer: Public Sewer
- Water: Public
Community & HOA
Location
- Region: York
Financial & listing details
- Price per square foot: $353/sqft
- Tax assessed value: $1,762,100
- Annual tax amount: $16,934
- Date on market: 6/19/2025
Estimated market value
Not available
Estimated sales range
Not available
Not available
Price history
Price history
| Date | Event | Price |
|---|---|---|
| 12/16/2025 | Pending sale | $1,995,000$353/sqft |
Source: | ||
| 10/17/2025 | Listed for sale | $1,995,000$353/sqft |
Source: | ||
| 10/14/2025 | Contingent | $1,995,000$353/sqft |
Source: | ||
| 9/17/2025 | Price change | $1,995,000-7.2%$353/sqft |
Source: | ||
| 7/16/2025 | Price change | $2,149,000-4.5%$380/sqft |
Source: | ||
Public tax history
Public tax history
| Year | Property taxes | Tax assessment |
|---|---|---|
| 2024 | $14,802 +3.4% | $1,762,100 +4% |
| 2023 | $14,315 +5.4% | $1,694,100 +6.7% |
| 2022 | $13,581 +16.7% | $1,588,400 +35.8% |
Find assessor info on the county website
BuyAbility℠ payment
Est. payment
$9,880/mo
Principal & interest
$7736
Property taxes
$1446
Home insurance
$698
Climate risks
Neighborhood: York Harbor
Nearby schools
GreatSchools rating
- 10/10Coastal Ridge Elementary SchoolGrades: 2-4Distance: 1.1 mi
- 9/10York Middle SchoolGrades: 5-8Distance: 1.9 mi
- 8/10York High SchoolGrades: 9-12Distance: 1 mi
- Loading
