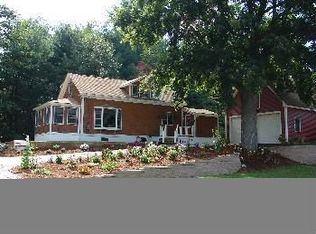Closed
$275,000
8 Riverview Avenue, Lewiston, ME 04240
3beds
1,305sqft
Single Family Residence
Built in 1927
4,356 Square Feet Lot
$279,500 Zestimate®
$211/sqft
$2,131 Estimated rent
Home value
$279,500
$240,000 - $327,000
$2,131/mo
Zestimate® history
Loading...
Owner options
Explore your selling options
What's special
Step into the perfect blend of charm and updates with this beautifully maintained 1927 home—lovingly cared for and thoughtfully improved over the past 21 years. Zoned for a small business, this unique property offers versatility and convenience without sacrificing comfort. From the moment you arrive, the features impress: two driveways, a fully insulated and sheetrocked one-car garage, and two additional sheds for all your storage needs. Inside, the four-season sunroom greets you with natural light and a cozy new propane monitor heater. A sliding barn door opens to a spacious pantry, ideal for keeping everything organized. The eat-in kitchen flows easily into the living space, where you'll find first-floor laundry, a full bath, and a bedroom—perfect for single-level living if needed. Original hardwood floors, 9-foot ceilings, and stunning vintage molding maintain the home's timeless character, while the expanded second floor brings modern upgrades with brand-new electrical and sheetrock. The large sun-drenched primary bedroom features dual closets, and both upstairs bedrooms boast walk-in closets—plus there's even space ready for a future second bathroom. Step outside to your peaceful backyard oasis where the birds sing and privacy abounds—you'd never guess you're just minutes from Route 202. Located on a quiet cul-de-sac with Gieger School bus pickup, this home is just a short drive to CMMC, Bates College, downtown Lewiston/Auburn, and a straight shot to Augusta via Route 202. Character, comfort, and convenience—it's all right here.
Zillow last checked: 8 hours ago
Listing updated: August 07, 2025 at 11:55am
Listed by:
EXP Realty
Bought with:
Home Port Realty
Source: Maine Listings,MLS#: 1628433
Facts & features
Interior
Bedrooms & bathrooms
- Bedrooms: 3
- Bathrooms: 1
- Full bathrooms: 1
Bedroom 1
- Features: Closet
- Level: First
Bedroom 2
- Features: Closet, Walk-In Closet(s)
- Level: Second
Bedroom 3
- Features: Walk-In Closet(s)
- Level: Second
Kitchen
- Features: Eat-in Kitchen, Pantry
- Level: First
Laundry
- Level: First
Living room
- Level: First
Sunroom
- Features: Four-Season, Heated
- Level: First
Heating
- Forced Air
Cooling
- None
Appliances
- Included: Gas Range, Refrigerator
Features
- 1st Floor Bedroom, Attic, Bathtub, One-Floor Living, Pantry, Walk-In Closet(s)
- Flooring: Carpet, Laminate, Tile, Wood
- Basement: Interior Entry,Full
- Has fireplace: No
Interior area
- Total structure area: 1,305
- Total interior livable area: 1,305 sqft
- Finished area above ground: 1,305
- Finished area below ground: 0
Property
Parking
- Total spaces: 1
- Parking features: Paved, 1 - 4 Spaces, On Site, Garage Door Opener, Detached
- Garage spaces: 1
Features
- Patio & porch: Deck, Porch
Lot
- Size: 4,356 sqft
- Features: Near Town, Neighborhood, Cul-De-Sac, Right of Way, Wooded
Details
- Additional structures: Shed(s)
- Parcel number: LEWIM168L033
- Zoning: NCA
Construction
Type & style
- Home type: SingleFamily
- Architectural style: New Englander,Victorian
- Property subtype: Single Family Residence
Materials
- Wood Frame, Vinyl Siding
- Foundation: Block
- Roof: Shingle
Condition
- Year built: 1927
Utilities & green energy
- Electric: Circuit Breakers
- Sewer: Public Sewer
- Water: Public
Community & neighborhood
Location
- Region: Lewiston
Other
Other facts
- Road surface type: Paved
Price history
| Date | Event | Price |
|---|---|---|
| 8/7/2025 | Sold | $275,000+3.8%$211/sqft |
Source: | ||
| 7/7/2025 | Pending sale | $265,000$203/sqft |
Source: | ||
| 7/5/2025 | Contingent | $265,000$203/sqft |
Source: | ||
| 6/27/2025 | Listed for sale | $265,000$203/sqft |
Source: | ||
Public tax history
| Year | Property taxes | Tax assessment |
|---|---|---|
| 2024 | $2,102 +5.9% | $66,170 |
| 2023 | $1,985 +5.2% | $66,170 |
| 2022 | $1,886 +0.9% | $66,170 |
Find assessor info on the county website
Neighborhood: 04240
Nearby schools
GreatSchools rating
- 2/10Raymond A. Geiger Elementary SchoolGrades: PK-6Distance: 1 mi
- 1/10Lewiston Middle SchoolGrades: 7-8Distance: 2.1 mi
- 2/10Lewiston High SchoolGrades: 9-12Distance: 2.6 mi

Get pre-qualified for a loan
At Zillow Home Loans, we can pre-qualify you in as little as 5 minutes with no impact to your credit score.An equal housing lender. NMLS #10287.
Sell for more on Zillow
Get a free Zillow Showcase℠ listing and you could sell for .
$279,500
2% more+ $5,590
With Zillow Showcase(estimated)
$285,090
