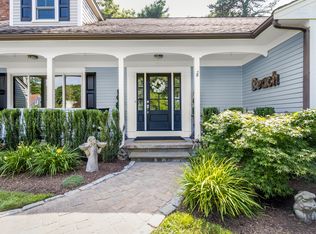Sold for $737,500 on 07/08/25
$737,500
8 Rivers End Road, Teaticket, MA 02536
3beds
1,164sqft
Single Family Residence
Built in 1985
0.37 Acres Lot
$755,900 Zestimate®
$634/sqft
$2,914 Estimated rent
Home value
$755,900
$688,000 - $831,000
$2,914/mo
Zestimate® history
Loading...
Owner options
Explore your selling options
What's special
Discover this beautifully maintained, completely custom ranch nestled in one of Falmouth's most desirable neighborhoods. This charming 3-bedroom, 1.5-bath home showcases a gourmet kitchen with a stunning center island, gleaming hardwood floors, central air conditioning, and a 1 car attached garage. A whole-house generator provides year-round peace of mind. Step outside to a lovely, private backyard -- perfect for barbecues, gardening, or simply relaxing with family and friends. Love being on the water? This property includes deeded access to Great Pond, offering endless opportunities for fishing, kayaking, paddleboarding, shellfishing, boating, and more. For those who enjoy staying active, the property also comes with access to two private neighborhood tennis and pickleball courts. Whether you're looking for a full-time residence, a summer escape, or a smart investment, this home delivers the ideal combination of comfort, convenience, and coastal lifestyle -- all just moments from the attractions and amenities that make Falmouth such a special place to call home.
Zillow last checked: 8 hours ago
Listing updated: July 08, 2025 at 03:27pm
Listed by:
Annie Hart Cool Team annie@anniehartcool.com,
Sotheby's International Realty
Bought with:
Member Non
cci.unknownoffice
Source: CCIMLS,MLS#: 22501589
Facts & features
Interior
Bedrooms & bathrooms
- Bedrooms: 3
- Bathrooms: 2
- Full bathrooms: 1
- 1/2 bathrooms: 1
Primary bedroom
- Description: Flooring: Wood
- Features: Closet
- Level: First
- Area: 177
- Dimensions: 15 x 11.8
Bedroom 2
- Description: Flooring: Wood
- Features: Closet
- Level: First
- Area: 134.52
- Dimensions: 11.4 x 11.8
Bedroom 3
- Description: Flooring: Wood
- Features: Closet
- Level: First
- Area: 88.56
- Dimensions: 10.8 x 8.2
Kitchen
- Description: Flooring: Wood
- Features: Private Half Bath, Upgraded Cabinets, Built-in Features
- Level: First
- Area: 185.26
- Dimensions: 15.7 x 11.8
Living room
- Level: First
- Area: 464.4
- Dimensions: 38.7 x 12
Heating
- Hot Water
Cooling
- Central Air
Appliances
- Included: Cooktop, Refrigerator, Dishwasher, Electric Water Heater
- Laundry: First Floor
Features
- HU Cable TV
- Flooring: Hardwood, Tile, Vinyl
- Basement: Bulkhead Access,Interior Entry,Full
- Has fireplace: No
Interior area
- Total structure area: 1,164
- Total interior livable area: 1,164 sqft
Property
Parking
- Total spaces: 6
- Parking features: Garage - Attached, Open
- Attached garage spaces: 1
- Has uncovered spaces: Yes
Features
- Stories: 1
- Patio & porch: Deck, Porch
- Exterior features: Garden
Lot
- Size: 0.37 Acres
- Features: Conservation Area, School, Medical Facility, Major Highway, Shopping, Level, South of Route 28
Details
- Additional structures: Outbuilding
- Parcel number: 34 06 007 007
- Zoning: RC
- Special conditions: None
Construction
Type & style
- Home type: SingleFamily
- Architectural style: Ranch
- Property subtype: Single Family Residence
Materials
- Foundation: Concrete Perimeter, Poured
- Roof: Asphalt, Shingle
Condition
- Updated/Remodeled, Approximate
- New construction: No
- Year built: 1985
- Major remodel year: 2021
Utilities & green energy
- Sewer: Septic Tank
Community & neighborhood
Community
- Community features: Basic Cable, Common Area
Location
- Region: East Falmouth
HOA & financial
HOA
- Has HOA: Yes
- HOA fee: $375 annually
- Amenities included: Common Area
Other
Other facts
- Listing terms: Cash
- Road surface type: Paved
Price history
| Date | Event | Price |
|---|---|---|
| 7/8/2025 | Sold | $737,500-1.5%$634/sqft |
Source: | ||
| 5/15/2025 | Pending sale | $749,000$643/sqft |
Source: | ||
| 4/28/2025 | Price change | $749,000-6.3%$643/sqft |
Source: | ||
| 4/12/2025 | Listed for sale | $799,000+157.7%$686/sqft |
Source: | ||
| 8/7/2017 | Sold | $310,000-2.8%$266/sqft |
Source: | ||
Public tax history
| Year | Property taxes | Tax assessment |
|---|---|---|
| 2025 | $3,125 +2.3% | $532,400 +9.4% |
| 2024 | $3,056 +0.1% | $486,700 +10.3% |
| 2023 | $3,052 +4.4% | $441,100 +21.4% |
Find assessor info on the county website
Neighborhood: East Falmouth
Nearby schools
GreatSchools rating
- 6/10Teaticket Elementary SchoolGrades: PK-4Distance: 0.6 mi
- 6/10Lawrence SchoolGrades: 7-8Distance: 2.2 mi
- 6/10Falmouth High SchoolGrades: 9-12Distance: 1.6 mi
Schools provided by the listing agent
- District: Falmouth
Source: CCIMLS. This data may not be complete. We recommend contacting the local school district to confirm school assignments for this home.

Get pre-qualified for a loan
At Zillow Home Loans, we can pre-qualify you in as little as 5 minutes with no impact to your credit score.An equal housing lender. NMLS #10287.
Sell for more on Zillow
Get a free Zillow Showcase℠ listing and you could sell for .
$755,900
2% more+ $15,118
With Zillow Showcase(estimated)
$771,018