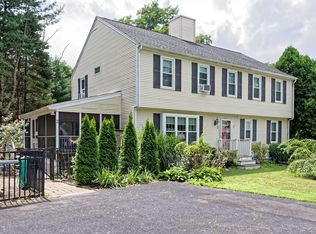Sold for $300,000 on 09/09/25
$300,000
8 Rivers Edge Rd UNIT 8, Blackstone, MA 01504
2beds
969sqft
Condominium
Built in 1986
-- sqft lot
$304,800 Zestimate®
$310/sqft
$2,064 Estimated rent
Home value
$304,800
$280,000 - $332,000
$2,064/mo
Zestimate® history
Loading...
Owner options
Explore your selling options
What's special
OFFER DEADLINE Monday, July 28 at 6pm. NO CONDO OR HOMEOWNER ASSOCIATION FEES! Perfect home for first-time buyers or for someone looking to downsize a bit, while still enjoying their privacy and avoiding condo fees. This charming 1/2 duplex style home sits at the end of a quiet cul de sac. Lots of storage space in the walk-out basement. Home is generator ready with a central hook-up. Bright and spacious living room has a sliding glass door leading out to a private patio. Beautifully manicured yard with 2 storage sheds.Water heater replaced in 2020. Windows and slider door replaced in 2024. Subject to the seller finding suitable housing (already under contract).
Zillow last checked: 8 hours ago
Listing updated: September 11, 2025 at 06:38am
Listed by:
Sheng Yang 978-790-8035,
Central Mass Real Estate 877-537-9997
Bought with:
Audrey Martinez
LAER Realty Partners
Source: MLS PIN,MLS#: 73409291
Facts & features
Interior
Bedrooms & bathrooms
- Bedrooms: 2
- Bathrooms: 2
- Full bathrooms: 1
- 1/2 bathrooms: 1
Primary bedroom
- Features: Closet - Double
- Level: Second
Bedroom 2
- Features: Closet, Attic Access
- Level: Second
Primary bathroom
- Features: Yes
Bathroom 1
- Features: Bathroom - Half
- Level: First
Bathroom 2
- Features: Bathroom - Full, Bathroom - With Tub & Shower
- Level: Second
Dining room
- Level: First
Kitchen
- Level: First
Living room
- Features: Balcony / Deck, Exterior Access, Slider
- Level: First
Heating
- Baseboard, Natural Gas
Cooling
- Central Air, Wall Unit(s)
Appliances
- Laundry: Electric Dryer Hookup, Washer Hookup, In Basement
Features
- Flooring: Wood, Carpet, Laminate
- Doors: Insulated Doors
- Windows: Insulated Windows
- Has basement: Yes
- Has fireplace: No
Interior area
- Total structure area: 969
- Total interior livable area: 969 sqft
- Finished area above ground: 969
Property
Parking
- Total spaces: 2
- Parking features: Off Street, Paved
- Uncovered spaces: 2
Features
- Patio & porch: Deck - Wood
- Exterior features: Deck - Wood, Storage, City View(s)
- Has view: Yes
- View description: City
Details
- Parcel number: M:0008 B:0000 L:1391,3446671
- Zoning: R
Construction
Type & style
- Home type: Condo
- Property subtype: Condominium
- Attached to another structure: Yes
Materials
- Frame
- Roof: Shingle
Condition
- Year built: 1986
Utilities & green energy
- Electric: Circuit Breakers
- Sewer: Public Sewer
- Water: Public
- Utilities for property: for Electric Range, for Electric Dryer, Washer Hookup
Community & neighborhood
Community
- Community features: Public Transportation, Shopping, Park, Walk/Jog Trails, Medical Facility, Laundromat, Bike Path, House of Worship, Public School
Location
- Region: Blackstone
Price history
| Date | Event | Price |
|---|---|---|
| 9/9/2025 | Sold | $300,000+0.3%$310/sqft |
Source: MLS PIN #73409291 | ||
| 8/1/2025 | Contingent | $299,000$309/sqft |
Source: MLS PIN #73409291 | ||
| 7/24/2025 | Listed for sale | $299,000+42.4%$309/sqft |
Source: MLS PIN #73409291 | ||
| 7/20/2020 | Sold | $210,000+23.6%$217/sqft |
Source: Public Record | ||
| 10/31/2003 | Sold | $169,900+97.8%$175/sqft |
Source: Public Record | ||
Public tax history
| Year | Property taxes | Tax assessment |
|---|---|---|
| 2025 | $4,066 +18.9% | $269,300 +28.6% |
| 2024 | $3,420 -2.8% | $209,400 -3.7% |
| 2023 | $3,519 +16.3% | $217,500 +28.7% |
Find assessor info on the county website
Neighborhood: 01504
Nearby schools
GreatSchools rating
- 7/10John F Kennedy Elementary SchoolGrades: 3Distance: 1 mi
- 4/10Frederick W. Hartnett Middle SchoolGrades: 6-8Distance: 0.5 mi
- 4/10Blackstone Millville RhsGrades: 9-12Distance: 0.9 mi
Get a cash offer in 3 minutes
Find out how much your home could sell for in as little as 3 minutes with a no-obligation cash offer.
Estimated market value
$304,800
Get a cash offer in 3 minutes
Find out how much your home could sell for in as little as 3 minutes with a no-obligation cash offer.
Estimated market value
$304,800
