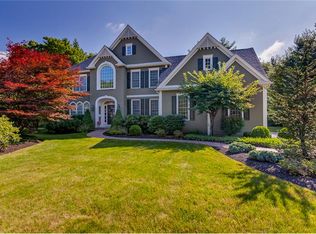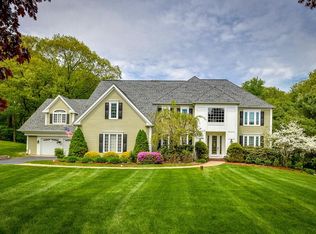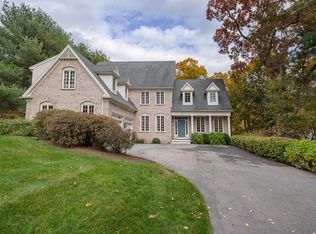Sold for $1,500,000 on 06/28/24
$1,500,000
8 Riverbend Rd, Hopkinton, MA 01748
4beds
3,775sqft
Single Family Residence
Built in 1996
1.04 Acres Lot
$1,533,100 Zestimate®
$397/sqft
$5,013 Estimated rent
Home value
$1,533,100
$1.41M - $1.67M
$5,013/mo
Zestimate® history
Loading...
Owner options
Explore your selling options
What's special
Hallmark-built, French country estate nestled on a cul de sac & the Sudbury River in coveted Highland Park. Grand foyer that opens to home office w built-ins, formal living & dining rooms. Chef's kitchen featuring new quartz counters & backsplash, newer high-end appliances, pantry that opens 2 story family room newer wall of windows & wood burning fireplace. Entertain in your vaulted sunroom & newer Trex deck while listening to the river flow. New powder room. Primary bedroom suite w tray ceiling, window seat, new bath w soaking tub & walk-in closet. Three more bedrooms & updated bath. Freshly stained exterior, new refinished hardwood floors, 2015 boiler, 2010 roof, new AC unit, & more! Awesome mudroom & garage w new doors/openers. Walkout LL w 10' ceilings. Irrigated lawn and fenced backyard. Easy access to top-ranked schools, Southboro Commuter Rail, Hopkinton State Park & Hopkinton Country Club w pool. Come immerse yourself in nature! Experience peace & serenity like no other...
Zillow last checked: 8 hours ago
Listing updated: June 28, 2024 at 11:53am
Listed by:
Kim Foemmel 508-808-1149,
Foemmel Fine Homes 508-808-1149
Bought with:
Kim Foemmel
Foemmel Fine Homes
Source: MLS PIN,MLS#: 73206945
Facts & features
Interior
Bedrooms & bathrooms
- Bedrooms: 4
- Bathrooms: 3
- Full bathrooms: 2
- 1/2 bathrooms: 1
Primary bedroom
- Features: Bathroom - Full, Flooring - Wall to Wall Carpet, Tray Ceiling(s), Window Seat
- Level: Second
- Area: 329
- Dimensions: 23.5 x 14
Bedroom 2
- Features: Bathroom - Full, Closet, Flooring - Wall to Wall Carpet
- Level: Second
- Area: 266
- Dimensions: 19 x 14
Bedroom 3
- Features: Closet, Flooring - Wall to Wall Carpet
- Level: Second
- Area: 198
- Dimensions: 16.5 x 12
Bedroom 4
- Features: Closet, Flooring - Wall to Wall Carpet
- Level: Second
- Area: 210
- Dimensions: 15 x 14
Primary bathroom
- Features: Yes
Bathroom 1
- Features: Bathroom - Half, Remodeled
- Level: First
- Area: 38.5
- Dimensions: 7 x 5.5
Bathroom 2
- Features: Bathroom - Full, Remodeled
- Level: Second
- Area: 180
- Dimensions: 15 x 12
Bathroom 3
- Features: Bathroom - Full, Countertops - Upgraded, Cabinets - Upgraded, Remodeled, Soaking Tub
- Level: Second
- Area: 76
- Dimensions: 9.5 x 8
Dining room
- Features: Flooring - Hardwood, Window(s) - Bay/Bow/Box, Chair Rail, Recessed Lighting, Crown Molding, Decorative Molding, Tray Ceiling(s)
- Level: First
- Area: 217
- Dimensions: 15.5 x 14
Family room
- Features: Flooring - Wall to Wall Carpet, Window(s) - Picture, Open Floorplan, Recessed Lighting, Remodeled, Slider, Sunken
- Level: First
- Area: 374
- Dimensions: 22 x 17
Kitchen
- Features: Closet/Cabinets - Custom Built, Flooring - Hardwood, Dining Area, Pantry, Countertops - Upgraded, Kitchen Island, Cabinets - Upgraded, Exterior Access, Open Floorplan, Recessed Lighting, Stainless Steel Appliances, Crown Molding
- Level: First
- Area: 450
- Dimensions: 25 x 18
Living room
- Features: Flooring - Hardwood, Window(s) - Bay/Bow/Box, Chair Rail, Recessed Lighting, Crown Molding, Decorative Molding
- Level: First
- Area: 252
- Dimensions: 18 x 14
Office
- Features: Flooring - Hardwood, French Doors, Crown Molding
- Level: First
- Area: 196
- Dimensions: 14 x 14
Heating
- Hydro Air
Cooling
- Central Air
Appliances
- Laundry: First Floor
Features
- Crown Molding, Office, Wired for Sound
- Flooring: Carpet, Hardwood, Flooring - Hardwood
- Doors: French Doors, Insulated Doors
- Windows: Insulated Windows
- Basement: Walk-Out Access
- Number of fireplaces: 1
- Fireplace features: Family Room
Interior area
- Total structure area: 3,775
- Total interior livable area: 3,775 sqft
Property
Parking
- Total spaces: 8
- Parking features: Attached, Paved Drive, Off Street, Paved
- Attached garage spaces: 2
- Uncovered spaces: 6
Features
- Patio & porch: Porch, Deck
- Exterior features: Porch, Deck, Rain Gutters, Sprinkler System, Fenced Yard, Stone Wall
- Fencing: Fenced/Enclosed,Fenced
- Has view: Yes
- View description: Scenic View(s)
- Waterfront features: Lake/Pond, 1 to 2 Mile To Beach, Beach Ownership(Other (See Remarks))
Lot
- Size: 1.04 Acres
Details
- Parcel number: 529768
- Zoning: A
Construction
Type & style
- Home type: SingleFamily
- Architectural style: Colonial
- Property subtype: Single Family Residence
Materials
- Frame
- Foundation: Concrete Perimeter
- Roof: Shingle
Condition
- Year built: 1996
Utilities & green energy
- Electric: 200+ Amp Service, Other (See Remarks)
- Sewer: Private Sewer
- Water: Private
Community & neighborhood
Community
- Community features: Public Transportation, Shopping, Park, Walk/Jog Trails, Stable(s), Golf, Medical Facility, Bike Path, Conservation Area, Highway Access, House of Worship, Private School, Public School, T-Station, University
Location
- Region: Hopkinton
- Subdivision: Highland Park
HOA & financial
HOA
- Has HOA: Yes
- HOA fee: $500 annually
Price history
| Date | Event | Price |
|---|---|---|
| 6/28/2024 | Sold | $1,500,000$397/sqft |
Source: MLS PIN #73206945 Report a problem | ||
| 3/6/2024 | Contingent | $1,500,000$397/sqft |
Source: MLS PIN #73206945 Report a problem | ||
| 2/29/2024 | Listed for sale | $1,500,000$397/sqft |
Source: MLS PIN #73206945 Report a problem | ||
Public tax history
| Year | Property taxes | Tax assessment |
|---|---|---|
| 2025 | $17,751 +1.5% | $1,251,800 +4.6% |
| 2024 | $17,490 +2.6% | $1,197,100 +11% |
| 2023 | $17,048 +1.8% | $1,078,300 +9.6% |
Find assessor info on the county website
Neighborhood: 01748
Nearby schools
GreatSchools rating
- 10/10Elmwood Elementary SchoolGrades: 2-3Distance: 2.6 mi
- 8/10Hopkinton Middle SchoolGrades: 6-8Distance: 3.3 mi
- 10/10Hopkinton High SchoolGrades: 9-12Distance: 3.4 mi
Schools provided by the listing agent
- Elementary: Maraelmhopkins
- Middle: Hms
- High: Hhs
Source: MLS PIN. This data may not be complete. We recommend contacting the local school district to confirm school assignments for this home.
Get a cash offer in 3 minutes
Find out how much your home could sell for in as little as 3 minutes with a no-obligation cash offer.
Estimated market value
$1,533,100
Get a cash offer in 3 minutes
Find out how much your home could sell for in as little as 3 minutes with a no-obligation cash offer.
Estimated market value
$1,533,100


