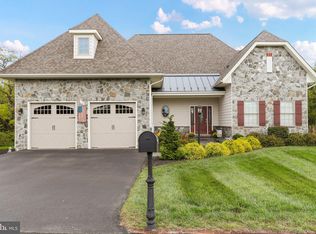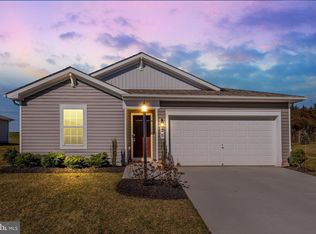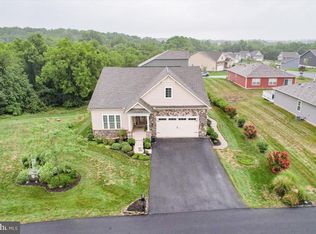Sold for $475,000
$475,000
8 River Rd, Gettysburg, PA 17325
3beds
1,656sqft
Single Family Residence
Built in 2020
2,178 Square Feet Lot
$487,900 Zestimate®
$287/sqft
$2,034 Estimated rent
Home value
$487,900
$356,000 - $664,000
$2,034/mo
Zestimate® history
Loading...
Owner options
Explore your selling options
What's special
Charming Raised Rancher in The Links of Gettysburg – Bradford Model by Gemcraft Homes Situated on a prime corner lot, with a flagstone entry way to this beautifully maintained 3-bedroom, 2-bath Raised Rancher. This home offers exceptional privacy and modern comfort in the sought-after Links of Gettysburg community. 3312 total square footage in the home Step inside to discover rich Hickory hardwood flooring throughout and a spacious open floor plan, enhanced by a 4-foot bump-out and soaring 9-foot ceilings. The great room features a stunning stone-faced gas fireplace—perfect for cozy evenings—and flows seamlessly into the dining area and kitchen. The well-appointed kitchen boasts granite countertops, soft-close drawers and cabinets, pull out shelving and a custom wood backsplash,. All stainless steel appliances convey. The primary suite is a true retreat, offering dual sinks, ceramic flooring, and a beautifully tiled walk-in shower. Ceiling fans are installed in every bedroom for year-round comfort. Step out onto your private 10 x 14 Trex deck, where you’ll enjoy peaceful views of the wooded area behind the home—providing rare privacy within the community. An unfinished walk-out basement adds valuable potential—ready to be transformed into a home gym, entertainment space, or additional living area to fit your lifestyle. Additional highlights include recessed lighting, a 2-car garage, and professional landscaping. Community Amenities Include: Golf course with optional membership Clubhouse with swimming pool and jacuzzi Tennis and pickleball courts Located just 10 minutes from historic downtown Gettysburg and the Maryland state line, this home offers the perfect blend of convenience, comfort, and resort-style living.
Zillow last checked: 8 hours ago
Listing updated: July 31, 2025 at 08:13am
Listed by:
Greg Salley 301-606-3302,
Long & Foster Real Estate, Inc.
Bought with:
Brian Baca, RS222520L
Sites Realty, Inc.
Source: Bright MLS,MLS#: PAAD2017974
Facts & features
Interior
Bedrooms & bathrooms
- Bedrooms: 3
- Bathrooms: 2
- Full bathrooms: 2
- Main level bathrooms: 2
- Main level bedrooms: 3
Basement
- Area: 1656
Heating
- Forced Air, Propane
Cooling
- Central Air, Electric
Appliances
- Included: Water Heater
- Laundry: Main Level
Features
- Basement: Full,Walk-Out Access
- Number of fireplaces: 1
- Fireplace features: Stone, Gas/Propane
Interior area
- Total structure area: 3,312
- Total interior livable area: 1,656 sqft
- Finished area above ground: 1,656
- Finished area below ground: 0
Property
Parking
- Total spaces: 8
- Parking features: Garage Faces Side, Asphalt, Attached, Driveway
- Attached garage spaces: 2
- Uncovered spaces: 6
Accessibility
- Accessibility features: None
Features
- Levels: Two
- Stories: 2
- Patio & porch: Deck
- Pool features: Community
Lot
- Size: 2,178 sqft
Details
- Additional structures: Above Grade, Below Grade
- Parcel number: 09F180161000
- Zoning: RESIDENTIAL
- Special conditions: Standard
Construction
Type & style
- Home type: SingleFamily
- Architectural style: Colonial
- Property subtype: Single Family Residence
Materials
- Vinyl Siding, Stone
- Foundation: Concrete Perimeter
- Roof: Architectural Shingle
Condition
- Excellent
- New construction: No
- Year built: 2020
Utilities & green energy
- Sewer: Public Sewer
- Water: Private/Community Water
Community & neighborhood
Location
- Region: Gettysburg
- Subdivision: Links At Gettysburg
- Municipality: CUMBERLAND TWP
HOA & financial
HOA
- Has HOA: Yes
- HOA fee: $160 monthly
- Amenities included: Common Grounds, Fitness Center, Golf Course Membership Available, Pool, Tennis Court(s), Clubhouse
- Services included: Snow Removal, Trash
- Association name: CUMBERLAND CROSSING
Other
Other facts
- Listing agreement: Exclusive Right To Sell
- Listing terms: Conventional,Cash,FHA,VA Loan
- Ownership: Fee Simple
- Road surface type: Black Top
Price history
| Date | Event | Price |
|---|---|---|
| 7/31/2025 | Sold | $475,000$287/sqft |
Source: | ||
| 6/3/2025 | Pending sale | $475,000$287/sqft |
Source: | ||
| 5/23/2025 | Listed for sale | $475,000$287/sqft |
Source: | ||
Public tax history
| Year | Property taxes | Tax assessment |
|---|---|---|
| 2025 | $6,201 +3.9% | $332,300 |
| 2024 | $5,968 +0.6% | $332,300 |
| 2023 | $5,931 +0.9% | $332,300 |
Find assessor info on the county website
Neighborhood: 17325
Nearby schools
GreatSchools rating
- 5/10Lincoln El SchoolGrades: K-5Distance: 6.4 mi
- 8/10Gettysburg Area Middle SchoolGrades: 6-8Distance: 6.3 mi
- 6/10Gettysburg Area High SchoolGrades: 9-12Distance: 8.4 mi
Schools provided by the listing agent
- District: Gettysburg Area
Source: Bright MLS. This data may not be complete. We recommend contacting the local school district to confirm school assignments for this home.
Get pre-qualified for a loan
At Zillow Home Loans, we can pre-qualify you in as little as 5 minutes with no impact to your credit score.An equal housing lender. NMLS #10287.
Sell with ease on Zillow
Get a Zillow Showcase℠ listing at no additional cost and you could sell for —faster.
$487,900
2% more+$9,758
With Zillow Showcase(estimated)$497,658


