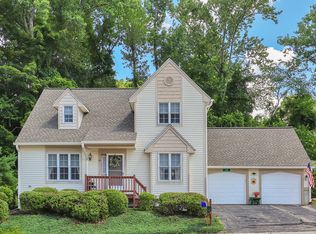Sold for $350,000
$350,000
8 River Road #8, Hebron, CT 06248
2beds
1,772sqft
Condominium, Townhouse
Built in 1991
-- sqft lot
$371,500 Zestimate®
$198/sqft
$2,508 Estimated rent
Home value
$371,500
$327,000 - $424,000
$2,508/mo
Zestimate® history
Loading...
Owner options
Explore your selling options
What's special
This spacious Condo is located in an ideal in-town location - only minutes to shopping, library, medical facilities and highway commuting! An open floor plan with nine foot ceiling heights creates a bright interior featuring a gas fireplaced living room with large picture window, a granite kitchen with breakfast bar & newer stainless steel appliances, a generous dining area and a first floor Primary bedroom with ensuite bath complete with a handicap accessible tiled walk-in shower. In addition, this home offers a second bedroom plus den or office on the second level with a full bath and walk-in attic storage, a perfect space for guests or hobbies. The kitchen offers access to a private, screened back porch to enjoy woodland views, stone walls and nature! The lower level is a full walk-out with potential for 1000SF of additional living space. Quality features include wide board wood & luxury vinyl tile floors, Andersen windows, newly replaced electrical panel and Generac generator! Move in and enjoy this maintenance free home in a friendly age 55 community!
Zillow last checked: 8 hours ago
Listing updated: June 03, 2025 at 08:17am
Listed by:
Steve W. Temple 860-559-6036,
RE/MAX Right Choice 860-788-7001,
Deborah Temple 860-559-4071,
RE/MAX Right Choice
Bought with:
Mike DeFosses, RES.0761730
Executive Real Estate Inc.
Source: Smart MLS,MLS#: 24089313
Facts & features
Interior
Bedrooms & bathrooms
- Bedrooms: 2
- Bathrooms: 2
- Full bathrooms: 2
Primary bedroom
- Features: High Ceilings, Full Bath, Engineered Wood Floor
- Level: Main
- Area: 121 Square Feet
- Dimensions: 11 x 11
Bedroom
- Features: Softwood Floor
- Level: Upper
- Area: 176 Square Feet
- Dimensions: 11 x 16
Den
- Features: Engineered Wood Floor
- Level: Upper
- Area: 98 Square Feet
- Dimensions: 7 x 14
Dining room
- Features: High Ceilings, Engineered Wood Floor
- Level: Main
- Area: 154 Square Feet
- Dimensions: 11 x 14
Living room
- Features: High Ceilings, Gas Log Fireplace, Engineered Wood Floor
- Level: Main
- Area: 288 Square Feet
- Dimensions: 16 x 18
Heating
- Forced Air, Oil
Cooling
- Ceiling Fan(s), Central Air, Window Unit(s)
Appliances
- Included: Oven/Range, Microwave, Refrigerator, Dishwasher, Washer, Dryer, Electric Water Heater, Water Heater
- Laundry: Main Level
Features
- Open Floorplan
- Windows: Thermopane Windows
- Basement: Full,Unfinished
- Attic: Storage
- Number of fireplaces: 1
- Common walls with other units/homes: End Unit
Interior area
- Total structure area: 1,772
- Total interior livable area: 1,772 sqft
- Finished area above ground: 1,772
- Finished area below ground: 0
Property
Parking
- Total spaces: 2
- Parking features: Attached, Driveway, Garage Door Opener
- Attached garage spaces: 1
- Has uncovered spaces: Yes
Accessibility
- Accessibility features: Accessible Bath, Stair Lift, Accessible Hallway(s), Hard/Low Nap Floors
Features
- Stories: 2
- Patio & porch: Porch, Deck
- Exterior features: Rain Gutters
Lot
- Features: Few Trees, Sloped
Details
- Parcel number: 1624307
- Zoning: R-1
- Other equipment: Generator
Construction
Type & style
- Home type: Condo
- Architectural style: Townhouse
- Property subtype: Condominium, Townhouse
- Attached to another structure: Yes
Materials
- Vinyl Siding
Condition
- New construction: No
- Year built: 1991
Utilities & green energy
- Sewer: Public Sewer
- Water: Public
- Utilities for property: Underground Utilities, Cable Available
Green energy
- Energy efficient items: Windows
Community & neighborhood
Community
- Community features: Adult Community 55, Golf, Library, Medical Facilities, Park
Senior living
- Senior community: Yes
Location
- Region: Hebron
- Subdivision: Gilead
HOA & financial
HOA
- Has HOA: Yes
- HOA fee: $475 monthly
- Amenities included: Management
- Services included: Maintenance Grounds, Trash, Snow Removal, Pest Control, Road Maintenance, Insurance
Price history
| Date | Event | Price |
|---|---|---|
| 6/3/2025 | Sold | $350,000+3%$198/sqft |
Source: | ||
| 5/16/2025 | Pending sale | $339,900$192/sqft |
Source: | ||
| 4/21/2025 | Listed for sale | $339,900+19.3%$192/sqft |
Source: | ||
| 12/2/2022 | Sold | $285,000-1.7%$161/sqft |
Source: | ||
| 9/27/2022 | Listed for sale | $289,900$164/sqft |
Source: | ||
Public tax history
Tax history is unavailable.
Neighborhood: 06248
Nearby schools
GreatSchools rating
- 6/10Hebron Elementary SchoolGrades: 3-6Distance: 0.5 mi
- 7/10Rham Middle SchoolGrades: 7-8Distance: 0.5 mi
- 9/10Rham High SchoolGrades: 9-12Distance: 0.5 mi
Schools provided by the listing agent
- High: RHAM
Source: Smart MLS. This data may not be complete. We recommend contacting the local school district to confirm school assignments for this home.

Get pre-qualified for a loan
At Zillow Home Loans, we can pre-qualify you in as little as 5 minutes with no impact to your credit score.An equal housing lender. NMLS #10287.
