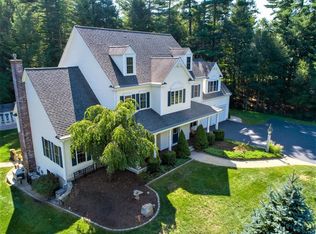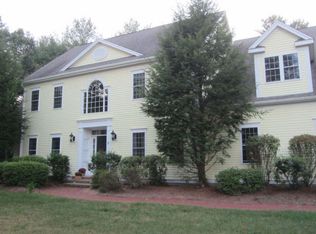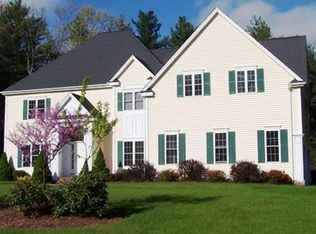Sophistication, elegance and beauty will surround you around every corner of this stunning home. Tucked into the executive neighborhood of River Bend this is the place where friends gather, bicycles are ridden, trick or treats are handed out (to young and old) and memories are made. This unique home boasts more than 4,000 square feet (incl the finished basement), and a wooded, private estate sized lot with in-ground pool, and large shed. The first floor features an open floor plan, with generous kitchen (w/ new black stainless appliances), a first floor master suite with over size walk in, laundry rm, vaulted ceilings, & gas fireplace living room and dining room. The second floor has 3 generous size bedrooms (incl another master bedroom), 2 full baths and an office. The grounds include a 2.64 acre lot, lush green rolling lawns, in-ground salt water pool with paver patio and black rod iron fencing perfect for gatherings and cookouts. What a great place to live!
This property is off market, which means it's not currently listed for sale or rent on Zillow. This may be different from what's available on other websites or public sources.


