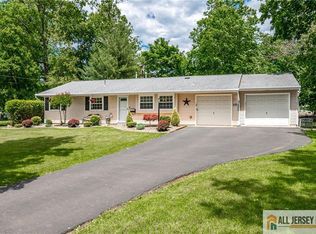Must see! Cul-de-sac located Colonial.Front porch with swing and lighted ceiling fans.Updated home with eat in kitchen with added butler pantry area.Formal living and dining rooms with bay windows.Family room has a stone fireplace with custom bookshelves.Powder room and laundry room off kitchen for convenience. Foyer also. Large Master suite upstairs offers plenty of closet space and a master bath with Jacuzzi corner tub and large shower.Three more bedrooms upstairs with plenty of closet space and a hallway linen closet. Attic has flooring and lighting for storage. First floor offers an added Utility room off laundry room great for storage. Next to that is an over sized garage,"man cave"which has heating and air conditioning and insulated. Backyard has an above ground pool, pool supplies included and a large patio for entertaining.Two sheds as well for added storage. Mature trees and a level lot add to the beauty of this home.
This property is off market, which means it's not currently listed for sale or rent on Zillow. This may be different from what's available on other websites or public sources.
