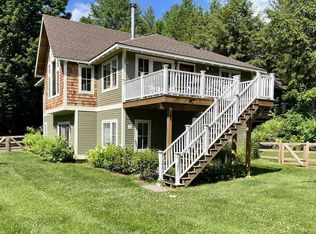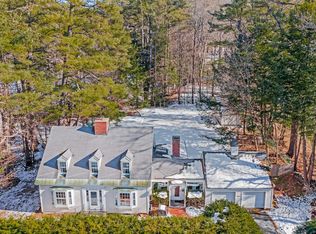A dramatic contemporary totally reborn ?? spectacular design and custom quality with a graceful, inviting ambiance. Spectacular both inside and out with private wings that meet at a central gathering area. Elegant living room with stone fireplace opens onto a lovely stone terrace that overlooks a back yard that is just amazing for an in town location. Creatively designed kitchen featuring beautiful cabinetry opens to the dining area fully lit with natural light. A substantial master bedroom suite and dressing room with an impressive master bath is privately secluded from the rest of the home and offers a pleasant western view. One separate wing provides two bathrooms to serve the three bedrooms and the other a quiet study/office with a private entrance and a terrific family room or media center. A true one-of-a-kind property. Quality, convenience and style blended in perfect harmony!
This property is off market, which means it's not currently listed for sale or rent on Zillow. This may be different from what's available on other websites or public sources.


