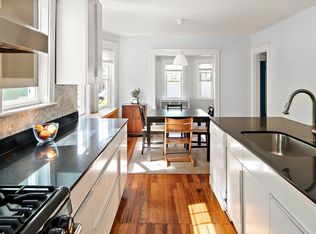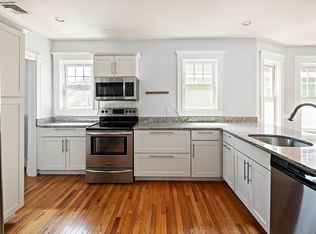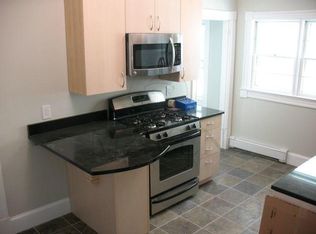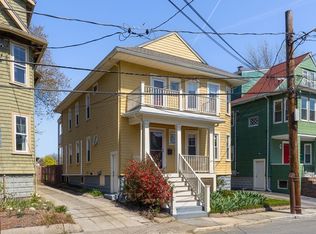Rarely available two-family home in North Cambridge blocks from Davis Square, Porter Square, the Red Line T, the Bike Path, and several parks. This well-maintained and upgraded home offers hardwood flooring with original inlaid woodwork, enclosed sun porch, separate utility systems, finished basement room, outdoor area with front and back porches, 2 car garage with workshop and storage, plus tandem parking for 4 cars. Recent upgrades! Including new furnaces (2015) and hot water heaters (2011, 2016). Wonderful primary residence home but also a good investment opportunity for rental income or conversion. Open House: 4/29-4/30 1-3PM. Offers due 5/2/2017 @5PM. Inspection completed by sellers and is available upon request.
This property is off market, which means it's not currently listed for sale or rent on Zillow. This may be different from what's available on other websites or public sources.



