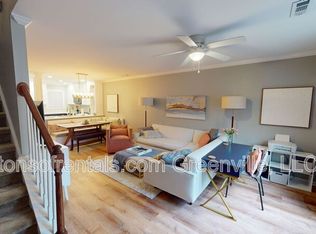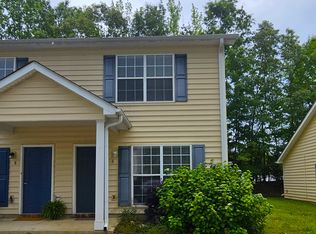Sold for $185,000 on 06/16/25
$185,000
8 Rimmon Trl, Travelers Rest, SC 29690
2beds
1,088sqft
Townhouse, Residential
Built in ----
-- sqft lot
$186,300 Zestimate®
$170/sqft
$1,340 Estimated rent
Home value
$186,300
$175,000 - $197,000
$1,340/mo
Zestimate® history
Loading...
Owner options
Explore your selling options
What's special
This charming townhome in Travelers Rest is ready to welcome you home! Step into a spacious great room that flows seamlessly into the kitchen, featuring a cozy dining area and an eat-at breakfast bar—ideal for both casual meals and entertaining. The kitchen comes fully equipped with a dishwasher, stand-alone range, and refrigerator. Just off the kitchen, enjoy your private back patio—perfect for relaxing after a long day. A convenient half bath, Laundry closet and Storage closet completes the main level. Upstairs, you'll find two bedrooms. Each has its own private sink and water closet area, with a shared tub/shower space connecting the two—offering both privacy and smart functionality. The monthly HOA is attractively low compared to other communities in the area, making this home an even more appealing choice. Enjoy the unbeatable Travelers Rest location: take a leisurely stroll to Main Street for fantastic restaurants and shops, or hop on your bike for quick access to the Swamp Rabbit Trail. Comfort, convenience, and location—this one checks all the boxes.
Zillow last checked: 8 hours ago
Listing updated: June 17, 2025 at 09:00am
Listed by:
Paige Haney 864-414-9937,
BHHS C Dan Joyner - Midtown
Bought with:
Ryan Gibson
Keller Williams DRIVE
Source: Greater Greenville AOR,MLS#: 1555320
Facts & features
Interior
Bedrooms & bathrooms
- Bedrooms: 2
- Bathrooms: 2
- Full bathrooms: 1
- 1/2 bathrooms: 1
Primary bedroom
- Area: 143
- Dimensions: 13 x 11
Bedroom 2
- Area: 121
- Dimensions: 11 x 11
Primary bathroom
- Level: Second
Family room
- Area: 165
- Dimensions: 15 x 11
Kitchen
- Area: 110
- Dimensions: 11 x 10
Heating
- Electric
Cooling
- Central Air
Appliances
- Included: Dishwasher, Refrigerator, Range, Electric Water Heater
- Laundry: 1st Floor, Laundry Closet
Features
- Ceiling Fan(s), Open Floorplan, Countertops-Other
- Flooring: Carpet, Laminate, Vinyl
- Basement: None
- Has fireplace: No
- Fireplace features: None
Interior area
- Total structure area: 1,104
- Total interior livable area: 1,088 sqft
Property
Parking
- Parking features: See Remarks, Assigned, Paved
- Has uncovered spaces: Yes
Features
- Levels: Two
- Stories: 2
- Patio & porch: Patio
Lot
- Topography: Level
Details
- Parcel number: 0490010100400
Construction
Type & style
- Home type: Townhouse
- Architectural style: Traditional
- Property subtype: Townhouse, Residential
Materials
- Vinyl Siding
- Foundation: Slab
- Roof: Architectural
Utilities & green energy
- Sewer: Public Sewer
- Water: Public
Community & neighborhood
Community
- Community features: Lawn Maintenance
Location
- Region: Travelers Rest
- Subdivision: Ridgeway Townes
Price history
| Date | Event | Price |
|---|---|---|
| 6/16/2025 | Sold | $185,000$170/sqft |
Source: | ||
| 5/15/2025 | Contingent | $185,000$170/sqft |
Source: | ||
| 4/25/2025 | Listed for sale | $185,000$170/sqft |
Source: | ||
| 12/11/2019 | Listing removed | $775$1/sqft |
Source: Creative Housing LLC Report a problem | ||
| 11/19/2019 | Price change | $775-2.5%$1/sqft |
Source: Creative Housing LLC Report a problem | ||
Public tax history
| Year | Property taxes | Tax assessment |
|---|---|---|
| 2024 | $1,600 -0.2% | $70,890 |
| 2023 | $1,603 +4.4% | $70,890 |
| 2022 | $1,535 +1.2% | $70,890 |
Find assessor info on the county website
Neighborhood: 29690
Nearby schools
GreatSchools rating
- 7/10Heritage Elementary SchoolGrades: PK-5Distance: 2.9 mi
- 4/10Northwest Middle SchoolGrades: 6-8Distance: 3.2 mi
- 5/10Travelers Rest High SchoolGrades: 9-12Distance: 0.8 mi
Schools provided by the listing agent
- Elementary: Gateway
- Middle: Northwest
- High: Travelers Rest
Source: Greater Greenville AOR. This data may not be complete. We recommend contacting the local school district to confirm school assignments for this home.
Get a cash offer in 3 minutes
Find out how much your home could sell for in as little as 3 minutes with a no-obligation cash offer.
Estimated market value
$186,300
Get a cash offer in 3 minutes
Find out how much your home could sell for in as little as 3 minutes with a no-obligation cash offer.
Estimated market value
$186,300

