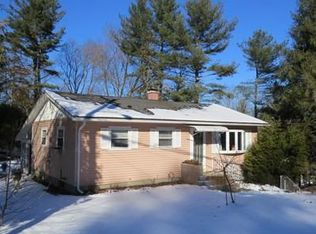Open, bright, spacious, with soaring high ceilings only begins to describe how marvelous this 4BR, 4BA home is! Here are a few recent updates. New 4 zone high efficiency gas heating system. New maple flooring on first floor, new kitchen cabinets, back splash, SS gas stove, Microwave, SS d/w, SS sink, Impressive granite counter tops with kitchen island that includes eat in area that leads to a private deck area. The sunken living room has a new zero clearance insert operated by remote. 2nd floor BA's have new flooring and brilliant granite counter tops. Many rooms have been freshly painted. Tons of space for entertaining/guests. Easy access to all major routes, shopping & restaurants. Click on the 3d tour and call to schedule your tour today!
This property is off market, which means it's not currently listed for sale or rent on Zillow. This may be different from what's available on other websites or public sources.
