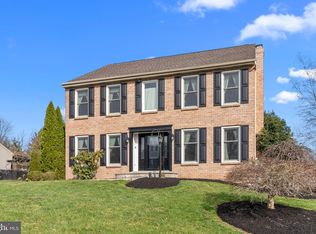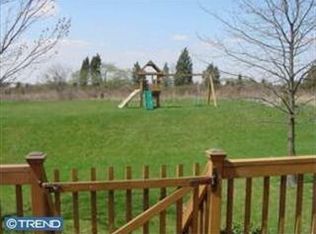Sold for $765,000
$765,000
8 Ridgewood Way, Harleysville, PA 19438
4beds
3,271sqft
Single Family Residence
Built in 1990
0.28 Acres Lot
$815,300 Zestimate®
$234/sqft
$4,303 Estimated rent
Home value
$815,300
$766,000 - $872,000
$4,303/mo
Zestimate® history
Loading...
Owner options
Explore your selling options
What's special
Incredible setting for this 4 bedroom, 2/2 bathroom colonial in the popular Charlestowne neighborhood in Towamencin Township, North Penn School District. This wonderful home sits on an extremely private, heavily treed lot with split-rail fenced back yard that backs up to heavy woods and unbuildable common area fields. As you look to the left of the home, you will see open space , which makes this home feel like you are at a serene resort. Covered front porch leads you in to the expansive entryway where you will be greeted by Luxury Vinyl Plank flooring which runs throughout most of the home. The living area is a great, cozy place to relax with a good book, and unwind after a long day. The living area flows right into the ample dining area, a gathering point for family holiday dinners. The remodeled kitchen is truly spectacular. The kitchen has natural slate floor, leathered granite counters, Copper Farmhouse sink, new gas range, microwave and dishwasher. Slate flooring runs into the family room, which has stone fireplace and ceiling fan. Tasteful powder room, along with access to oversized 2-car garage round out this main floor. Heading up the curved staircase, you will continue to see the Luxury Vinyl Plank flooring which runs throughout this level. The primary bedroom has a remodeled bath with large natural stone walk-in shower. Three other well-proportioned bedrooms, along with a tasteful full hall bath also can be found on this upper level. The large finished basement has a wet bar, and a half-bath, along with a spacious storage area. Now to the outside.... wow!!! A true entertainers dream! Natural fieldtone walkway leads you back to the oasis that awaits you. There is a large deck/pool house. The heated salt water( chlorine generating) pool has a newer heater(2022). The pool comes with plenty of accessories( safety cover/pumps, vacuum, auto cleaner). There is also an adjacent 4-person hot tub. There is direct access from pool/hot tub to house powder room via garage. So many more features to touch on: newer( 8 1/2 yrs) HVAC, 12 yr old roofing/siding, Plantation shutters in most rooms, Wainscoting/Crown Molding, New Hot Water Heater, Irrigation system on back porch and surrounding pool , whole house( manual start) backup generator, ADT security system, freshly painted woodwork and stairway, landscaped pool area, and Solar Panels which lead to very low energy bills. This is truly one of a kind home, in a great neigborhood... set up your appointment today!
Zillow last checked: 8 hours ago
Listing updated: June 26, 2024 at 05:02pm
Listed by:
Harry Green 215-219-8227,
Keller Williams Real Estate-Blue Bell
Bought with:
Theresa Pammer, RS302044
Weichert, Realtors - Cornerstone
Source: Bright MLS,MLS#: PAMC2105032
Facts & features
Interior
Bedrooms & bathrooms
- Bedrooms: 4
- Bathrooms: 4
- Full bathrooms: 2
- 1/2 bathrooms: 2
- Main level bathrooms: 1
Basement
- Area: 500
Heating
- Forced Air, Natural Gas
Cooling
- Central Air, Electric
Appliances
- Included: Microwave, Oven/Range - Gas, Dishwasher, Disposal, Refrigerator, Water Heater, Dryer, Washer, Gas Water Heater
- Laundry: Upper Level
Features
- Bar, Ceiling Fan(s), Combination Dining/Living, Curved Staircase, Dining Area, Family Room Off Kitchen, Open Floorplan, Kitchen Island, Primary Bath(s), Wainscotting, Upgraded Countertops, Bathroom - Stall Shower, Built-in Features, Crown Molding
- Flooring: Luxury Vinyl, Slate
- Windows: Window Treatments
- Basement: Finished
- Number of fireplaces: 1
- Fireplace features: Stone, Mantel(s), Wood Burning
Interior area
- Total structure area: 3,271
- Total interior livable area: 3,271 sqft
- Finished area above ground: 2,771
- Finished area below ground: 500
Property
Parking
- Total spaces: 6
- Parking features: Garage Faces Front, Inside Entrance, Oversized, Attached, Driveway
- Attached garage spaces: 2
- Uncovered spaces: 4
Accessibility
- Accessibility features: None
Features
- Levels: Two
- Stories: 2
- Patio & porch: Deck, Patio
- Exterior features: Lighting, Sidewalks
- Has private pool: Yes
- Pool features: Heated, In Ground, Salt Water, Private
- Has spa: Yes
- Spa features: Hot Tub
- Fencing: Split Rail
- Has view: Yes
- View description: Trees/Woods
Lot
- Size: 0.28 Acres
- Dimensions: 94.00 x 0.00
- Features: Backs to Trees, Adjoins - Open Space, Front Yard, Rear Yard, Suburban
Details
- Additional structures: Above Grade, Below Grade
- Parcel number: 530007227424
- Zoning: RESIDENTIAL
- Special conditions: Standard
- Other equipment: Some
Construction
Type & style
- Home type: SingleFamily
- Architectural style: Colonial
- Property subtype: Single Family Residence
Materials
- Vinyl Siding
- Foundation: Block
- Roof: Pitched,Shingle
Condition
- Excellent
- New construction: No
- Year built: 1990
Utilities & green energy
- Sewer: Public Sewer
- Water: Public
- Utilities for property: Cable
Community & neighborhood
Security
- Security features: Security System
Location
- Region: Harleysville
- Subdivision: Charlestowne
- Municipality: TOWAMENCIN TWP
HOA & financial
HOA
- Has HOA: Yes
- HOA fee: $170 annually
- Services included: Common Area Maintenance
- Association name: CHARLESTOWNE
Other
Other facts
- Listing agreement: Exclusive Right To Sell
- Listing terms: Cash,Conventional
- Ownership: Fee Simple
Price history
| Date | Event | Price |
|---|---|---|
| 6/26/2024 | Sold | $765,000+5.5%$234/sqft |
Source: | ||
| 6/14/2024 | Pending sale | $725,000$222/sqft |
Source: | ||
| 5/30/2024 | Contingent | $725,000$222/sqft |
Source: | ||
| 5/28/2024 | Listed for sale | $725,000+93.3%$222/sqft |
Source: | ||
| 10/20/2008 | Sold | $375,000+85.2%$115/sqft |
Source: Public Record Report a problem | ||
Public tax history
| Year | Property taxes | Tax assessment |
|---|---|---|
| 2024 | $8,658 | $216,700 |
| 2023 | $8,658 +9.7% | $216,700 |
| 2022 | $7,890 +5.2% | $216,700 |
Find assessor info on the county website
Neighborhood: 19438
Nearby schools
GreatSchools rating
- 7/10General Nash El SchoolGrades: K-6Distance: 0.8 mi
- 6/10Pennfield Middle SchoolGrades: 7-9Distance: 2.9 mi
- 9/10North Penn Senior High SchoolGrades: 10-12Distance: 2.2 mi
Schools provided by the listing agent
- Elementary: General Nash
- Middle: Pennfield
- High: North Penn
- District: North Penn
Source: Bright MLS. This data may not be complete. We recommend contacting the local school district to confirm school assignments for this home.
Get a cash offer in 3 minutes
Find out how much your home could sell for in as little as 3 minutes with a no-obligation cash offer.
Estimated market value
$815,300

