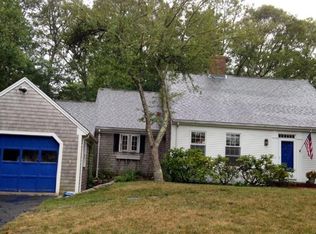Fantastic home with open large spaces, exquisitely updated with over 4000 ft. of living space. " TO VIEW OUR CUSTOM MATTERPORT 3D TOUR "- go to "other interior features below and click on link- This residence has an amazing layout for entertaining, hosting many guests, or a large family. The foyer opens into a 500 square foot space containing a custom kitchen with Norcraft cabinetry, upgraded appliances 2013, a fire placed seating area, and large dining area. A separate dining and living room area extends the first floor layout. The home offers 6 large bedrooms and 3.5 baths with a first floor master en-suite with a spa type bathroom. The second floor offers 5 bedrooms all large enough to easily fit king size beds along with 2 beautiful full bathrooms and a large walk in cedar closet. An amazing home theater/family room completes the upper level and provides a great space for watching movies or sporting events and a great playroom for the kids. This home is one of a kind with seasonal views of Namequoit River and Little Pleasant Bay. Beautifully maintained, outdoor shower with changing area, patio, fire pit, large deck, mudroom and a 3 car garage makes this home a true gem.
This property is off market, which means it's not currently listed for sale or rent on Zillow. This may be different from what's available on other websites or public sources.

