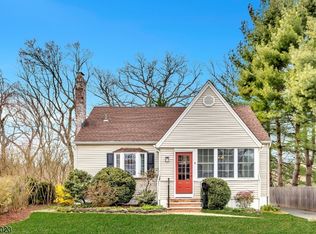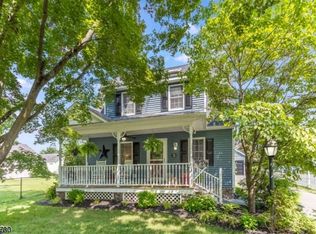Absolutely charming 3 bedroom 1 1/2 bath Cape Cod on a quiet residential street. Enter through the welcoming enclosed porch to the living room with HW floors, stained glass windows and a bay window. Move through the arched doorway to the formal dining room with HW floors and custom molding. Newer kitchen with granite countertop, recessed lighting, Frigidaire range, Whirlpool refrigerator, GE microwave and Bosch dishwasher. Slider off the kitchen leads to spacious deck and private yard. This house is a must see! Close to trains and all major highways.
This property is off market, which means it's not currently listed for sale or rent on Zillow. This may be different from what's available on other websites or public sources.

