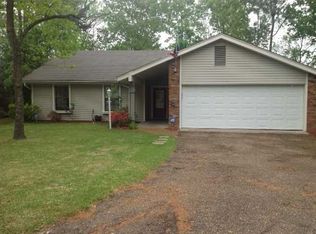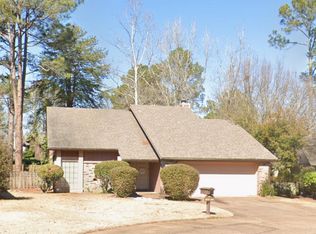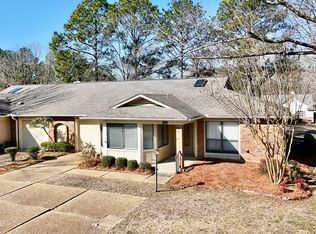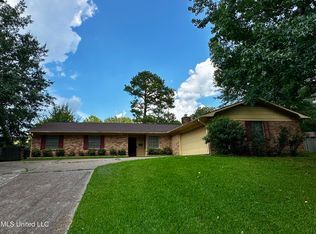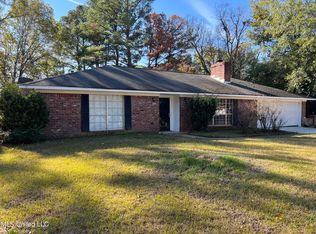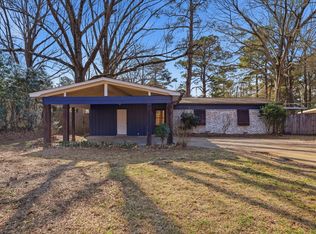Just in time for an early spring move. This beautifully renovated 4/2 house situated in the lovely Cascade community is waiting for you to call it home. All of the rooms are great size with warm colors, updated flooring, doors, appliances, deck and so much more. Be sure to put this one on your list to view before it's gone.
Active
$279,900
8 Ridgeway Pl, Clinton, MS 39056
4beds
2,181sqft
Est.:
Residential, Single Family Residence
Built in 1990
6,969.6 Square Feet Lot
$279,300 Zestimate®
$128/sqft
$37/mo HOA
What's special
Warm colorsBeautifully renovatedUpdated flooring
- 1 day |
- 351 |
- 5 |
Zillow last checked: 8 hours ago
Listing updated: 19 hours ago
Listed by:
Patricia C Thomas 601-500-5407,
Realities Real Estate, LLC 601-500-5407
Source: MLS United,MLS#: 4139869
Tour with a local agent
Facts & features
Interior
Bedrooms & bathrooms
- Bedrooms: 4
- Bathrooms: 2
- Full bathrooms: 2
Heating
- Electric, Fireplace(s)
Cooling
- Ceiling Fan(s), Central Air, Electric
Appliances
- Included: Dishwasher, Electric Water Heater, Exhaust Fan, Free-Standing Electric Range, Microwave, Stainless Steel Appliance(s)
- Laundry: Inside, Laundry Room
Features
- Bookcases, Built-in Features, Ceiling Fan(s), Eat-in Kitchen, Entrance Foyer, Storage, Vaulted Ceiling(s), Walk-In Closet(s), Double Vanity
- Flooring: Vinyl
- Doors: Dead Bolt Lock(s)
- Has fireplace: Yes
- Fireplace features: Living Room
Interior area
- Total structure area: 2,181
- Total interior livable area: 2,181 sqft
Video & virtual tour
Property
Parking
- Total spaces: 2
- Parking features: Driveway, Concrete
- Garage spaces: 2
- Has uncovered spaces: Yes
Features
- Levels: One
- Stories: 1
- Patio & porch: Deck, Porch
- Exterior features: Private Yard
Lot
- Size: 6,969.6 Square Feet
- Features: Cul-De-Sac
Details
- Parcel number: 28600838488
Construction
Type & style
- Home type: SingleFamily
- Architectural style: Traditional
- Property subtype: Residential, Single Family Residence
Materials
- Brick
- Foundation: Slab
- Roof: Architectural Shingles
Condition
- Updated/Remodeled
- New construction: No
- Year built: 1990
Utilities & green energy
- Sewer: Public Sewer
- Water: Public
- Utilities for property: Electricity Connected, Water Connected
Community & HOA
Community
- Features: Biking Trails, Clubhouse, Pool, Sidewalks, Street Lights
- Subdivision: Cascades
HOA
- Has HOA: Yes
- Services included: Maintenance Grounds, Other
- HOA fee: $219 semi-annually
Location
- Region: Clinton
Financial & listing details
- Price per square foot: $128/sqft
- Tax assessed value: $140,730
- Annual tax amount: $3,328
- Date on market: 2/20/2026
- Electric utility on property: Yes
Estimated market value
$279,300
$265,000 - $293,000
$1,884/mo
Price history
Price history
| Date | Event | Price |
|---|---|---|
| 2/20/2026 | Listed for sale | $279,900+93%$128/sqft |
Source: MLS United #4139869 Report a problem | ||
| 10/27/2025 | Sold | -- |
Source: MLS United #4094590 Report a problem | ||
| 10/13/2025 | Pending sale | $145,000$66/sqft |
Source: MLS United #4094590 Report a problem | ||
| 9/25/2025 | Price change | $145,000-21.6%$66/sqft |
Source: MLS United #4094590 Report a problem | ||
| 6/25/2025 | Price change | $185,000-4.1%$85/sqft |
Source: MLS United #4094590 Report a problem | ||
| 5/5/2025 | Price change | $192,900-2.5%$88/sqft |
Source: MLS United #4094590 Report a problem | ||
| 3/17/2025 | Listed for sale | $197,900$91/sqft |
Source: MLS United #4094590 Report a problem | ||
| 2/28/2025 | Pending sale | $197,900$91/sqft |
Source: MLS United #4094590 Report a problem | ||
| 2/4/2025 | Price change | $197,900-1%$91/sqft |
Source: MLS United #4094590 Report a problem | ||
| 1/17/2025 | Price change | $199,900-7%$92/sqft |
Source: MLS United #4094590 Report a problem | ||
| 11/18/2024 | Price change | $214,900-2.3%$99/sqft |
Source: MLS United #4094590 Report a problem | ||
| 10/19/2024 | Listed for sale | $219,900+10%$101/sqft |
Source: MLS United #4094590 Report a problem | ||
| 8/9/2022 | Listing removed | -- |
Source: Zillow Rental Network Premium Report a problem | ||
| 8/5/2022 | Listed for rent | $1,625$1/sqft |
Source: Zillow Rental Network Premium Report a problem | ||
| 6/10/2022 | Sold | -- |
Source: MLS United #4012464 Report a problem | ||
| 5/4/2022 | Pending sale | $199,900$92/sqft |
Source: MLS United #4012464 Report a problem | ||
| 4/12/2022 | Price change | $199,900-5.9%$92/sqft |
Source: MLS United #4012464 Report a problem | ||
| 4/1/2022 | Price change | $212,500-5.3%$97/sqft |
Source: MLS United #4012464 Report a problem | ||
| 3/24/2022 | Listed for sale | $224,500+49.7%$103/sqft |
Source: MLS United #4012464 Report a problem | ||
| 1/19/2019 | Sold | -- |
Source: Agent Provided Report a problem | ||
| 12/14/2018 | Pending sale | $150,000$69/sqft |
Source: Keller Williams New Beginnings #315145 Report a problem | ||
| 12/7/2018 | Price change | $150,000-3.2%$69/sqft |
Source: Keller Williams New Beginnings #315145 Report a problem | ||
| 10/25/2018 | Price change | $155,000-3.1%$71/sqft |
Source: CENTURY 21 David Stevens Inc. #308897 Report a problem | ||
| 7/19/2018 | Price change | $160,000-3%$73/sqft |
Source: CENTURY 21 David Stevens Inc. #308897 Report a problem | ||
| 7/12/2018 | Price change | $165,000-2.9%$76/sqft |
Source: CENTURY 21 David Stevens Inc. #308897 Report a problem | ||
| 5/22/2018 | Listed for sale | $170,000$78/sqft |
Source: CENTURY 21 David Stevens Inc. #308897 Report a problem | ||
Public tax history
Public tax history
| Year | Property taxes | Tax assessment |
|---|---|---|
| 2024 | -- | $21,110 |
| 2023 | -- | $21,110 +50% |
| 2022 | -- | $14,073 |
| 2021 | -- | $14,073 +1.3% |
| 2020 | -- | $13,893 -33.3% |
| 2019 | -- | $20,840 |
| 2018 | -- | $20,840 +50% |
| 2017 | $1,760 | $13,893 |
| 2016 | $1,760 | $13,893 +1.8% |
| 2015 | $1,760 +2.5% | $13,650 |
| 2014 | $1,717 | $13,650 |
| 2013 | -- | $13,650 |
| 2012 | -- | $13,650 +4.5% |
| 2011 | -- | $13,063 |
| 2010 | -- | $13,063 |
| 2009 | -- | $13,063 |
| 2008 | -- | $13,063 +8.8% |
| 2007 | -- | $12,002 -33.3% |
| 2006 | -- | $18,003 |
| 2005 | -- | $18,003 |
| 2004 | -- | $18,003 |
| 2003 | -- | $18,003 |
| 2002 | -- | $18,003 +20% |
| 2001 | -- | $14,997 |
| 2000 | -- | $14,997 |
Find assessor info on the county website
BuyAbility℠ payment
Est. payment
$1,622/mo
Principal & interest
$1356
Property taxes
$229
HOA Fees
$37
Climate risks
Neighborhood: 39056
Nearby schools
GreatSchools rating
- 10/10Clinton Park Elementary SchoolGrades: PK-1Distance: 0.9 mi
- 10/10Clinton Jr Hi SchoolGrades: 7-8Distance: 1 mi
- 8/10Clinton High SchoolGrades: 10-12Distance: 1.1 mi
Schools provided by the listing agent
- Elementary: Clinton Park Elm
- Middle: Clinton
- High: Clinton
Source: MLS United. This data may not be complete. We recommend contacting the local school district to confirm school assignments for this home.
