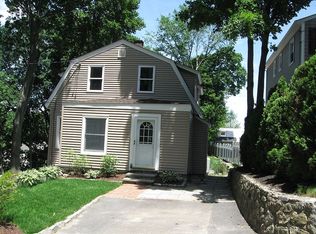Beautifully maintained colonial on cul de sac, featuring an updated kitchen, remote start gas fireplace in living room, dining room and half bath on the first floor. Master bedroom with full bath and walk-in closet, two additional bedrooms and second full bath on the second level. Playroom and storage in the partially finished basement. Exterior finishes include a deck, programmable landscape lights, irrigation system with flower drip, perennial garden and playset in backyard.
This property is off market, which means it's not currently listed for sale or rent on Zillow. This may be different from what's available on other websites or public sources.

