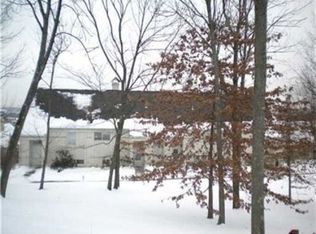Sold for $225,000
$225,000
8 Ridgemead Fields Dr, Verona, PA 15147
2beds
1,702sqft
Condominium
Built in 1982
-- sqft lot
$224,400 Zestimate®
$132/sqft
$1,585 Estimated rent
Home value
$224,400
$211,000 - $238,000
$1,585/mo
Zestimate® history
Loading...
Owner options
Explore your selling options
What's special
MOVE RIGHT IN TO THIS VERY SPACIOUS TWO BEDROOM, TWO BATH CONDO nestled between woods and the Longwood at Oakmont Community, where Ridgemead residents are able to have an auxiliary membership to their Pool and Wellness Facility at a reasonable price. Enjoy the Gorgeous Sunsets and scenery from the "Window Wall". Entire condo boasts all new windows by Westshore Homes. In addition, there has been a Kitchen Refresh with all stainless steel appliances, new flooring, and quartz counter tops, new washer/dryer combo in kitchen closet. Loads of Storage. Two large Bedrooms with EN Suites. Also, the major areas have been professionally painted. Enter the home to a ceramic tile floor and coat closet. From the Living room with a Window Wall is a door to the back patio and courtyard, convenient for parties and dog walking made easy. One car garage with a storage room in the back. Close to Shopping, Healthcare, Oakmont Country Club, Rt28, Turnpike, Oakmont Business District. HOME IS MOVE IN READY!
Zillow last checked: 8 hours ago
Listing updated: August 20, 2025 at 09:18am
Listed by:
Ruth Dambrosio 724-327-5161,
HOWARD HANNA REAL ESTATE SERVICES
Bought with:
John Marzullo, RS323468
COMPASS PENNSYLVANIA, LLC
Source: WPMLS,MLS#: 1712906 Originating MLS: West Penn Multi-List
Originating MLS: West Penn Multi-List
Facts & features
Interior
Bedrooms & bathrooms
- Bedrooms: 2
- Bathrooms: 2
- Full bathrooms: 2
Primary bedroom
- Level: Main
- Dimensions: 15X12
Bedroom 2
- Level: Main
- Dimensions: 13X12
Dining room
- Level: Main
- Dimensions: Combo
Entry foyer
- Level: Main
- Dimensions: 05X04
Kitchen
- Level: Main
- Dimensions: 14X08
Living room
- Level: Main
- Dimensions: 22X16
Heating
- Forced Air, Gas
Cooling
- Central Air
Appliances
- Included: Some Electric Appliances, Dryer, Dishwasher, Disposal, Microwave, Refrigerator, Stove, Washer
Features
- Window Treatments
- Flooring: Ceramic Tile, Other, Carpet
- Windows: Window Treatments
- Has basement: No
- Number of fireplaces: 1
- Fireplace features: Family/Living/Great Room
Interior area
- Total structure area: 1,702
- Total interior livable area: 1,702 sqft
Property
Parking
- Total spaces: 1
- Parking features: Detached, Garage
- Has garage: Yes
Features
- Levels: One
- Stories: 1
- Pool features: None
Lot
- Dimensions: 30 x 26 x 30 x 24
Details
- Parcel number: 0532H0015400U800
Construction
Type & style
- Home type: Condo
- Architectural style: Other,Ranch
- Property subtype: Condominium
Materials
- Stucco
- Roof: Asphalt
Condition
- Resale
- Year built: 1982
Utilities & green energy
- Sewer: Public Sewer
- Water: Public
Community & neighborhood
Community
- Community features: Public Transportation
Location
- Region: Verona
- Subdivision: Ridgemead Plan
HOA & financial
HOA
- Has HOA: Yes
- HOA fee: $350 monthly
Price history
| Date | Event | Price |
|---|---|---|
| 8/20/2025 | Sold | $225,000-4.5%$132/sqft |
Source: | ||
| 8/20/2025 | Pending sale | $235,500$138/sqft |
Source: | ||
| 8/4/2025 | Contingent | $235,500$138/sqft |
Source: | ||
| 7/17/2025 | Price change | $235,500-2.7%$138/sqft |
Source: | ||
| 6/7/2025 | Listed for sale | $242,000+76.6%$142/sqft |
Source: | ||
Public tax history
| Year | Property taxes | Tax assessment |
|---|---|---|
| 2025 | $3,719 +7.7% | $108,000 |
| 2024 | $3,452 +575.8% | $108,000 |
| 2023 | $511 | $108,000 |
Find assessor info on the county website
Neighborhood: 15147
Nearby schools
GreatSchools rating
- 5/10Holiday Park El SchoolGrades: 5-6Distance: 3.2 mi
- 4/10Plum Middle SchoolGrades: 7-8Distance: 5.9 mi
- 6/10Plum Senior High SchoolGrades: 9-12Distance: 2.2 mi
Schools provided by the listing agent
- District: Plum Boro
Source: WPMLS. This data may not be complete. We recommend contacting the local school district to confirm school assignments for this home.
Get pre-qualified for a loan
At Zillow Home Loans, we can pre-qualify you in as little as 5 minutes with no impact to your credit score.An equal housing lender. NMLS #10287.
