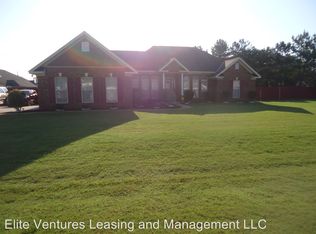Sold for $275,000
$275,000
8 Ridgebrook Dr, Phenix City, AL 36869
4beds
1,862sqft
Single Family Residence
Built in 2007
0.26 Acres Lot
$277,400 Zestimate®
$148/sqft
$1,751 Estimated rent
Home value
$277,400
Estimated sales range
Not available
$1,751/mo
Zestimate® history
Loading...
Owner options
Explore your selling options
What's special
Charming 4-Bedroom Brick Home on Corner Lot in The Grove at Ridgebrook
This spacious, single-story brick home offers 4 bedrooms and 2 bathrooms with 1,826 square feet of living space on a generous 0.26-acre corner lot. Located in the desirable Grove at Ridgebrook subdivision, this home features a separate dining room and a versatile front living room that can be used as an office, playroom, or extra space to suit your needs.
The open floor plan includes an inviting family room and a cozy breakfast area, perfect for casual gatherings and everyday living. The kitchen overlooks both spaces, creating a seamless flow that’s ideal for entertaining and staying connected with family.
Enjoy the convenience of being just minutes from the back entrance of Fort Benning, making this an ideal location for military families or anyone seeking easy access to base. With its solid brick construction and well-designed layout, this home offers comfort, durability, and flexibility for modern living.
Zillow last checked: 8 hours ago
Listing updated: August 11, 2025 at 05:15am
Listed by:
Lesley Smith 706-888-8200,
1st Class Real Estate Excellen
Bought with:
David Hickox, 121028
Keller Williams Realty River C
Source: East Alabama BOR,MLS#: E101320
Facts & features
Interior
Bedrooms & bathrooms
- Bedrooms: 4
- Bathrooms: 2
- Full bathrooms: 2
- Main level bathrooms: 2
- Main level bedrooms: 4
Heating
- Central
Cooling
- Central Air
Appliances
- Included: Dishwasher, Disposal
- Laundry: Electric Dryer Hookup
Features
- Walk-In Closet(s)
- Flooring: Carpet
- Windows: Double Pane Windows
- Basement: None
- Number of fireplaces: 1
- Fireplace features: Family Room
- Common walls with other units/homes: No Common Walls
Interior area
- Total structure area: 1,862
- Total interior livable area: 1,862 sqft
Property
Parking
- Total spaces: 2
- Parking features: Garage
- Garage spaces: 2
Accessibility
- Accessibility features: Accessible Closets, Accessible Central Living Area
Features
- Levels: One
- Stories: 1
- Patio & porch: Rear Porch
- Exterior features: Other
- Pool features: None
- Spa features: None
- Fencing: Back Yard
- Has view: Yes
- View description: Neighborhood
- Waterfront features: None
- Body of water: None
Lot
- Size: 0.26 Acres
- Dimensions: 95 x 111
- Features: Back Yard
Details
- Additional structures: Other
- Parcel number: 08042000000029002
- Special conditions: Standard,None
- Other equipment: None
- Horse amenities: None
Construction
Type & style
- Home type: SingleFamily
- Architectural style: Ranch
- Property subtype: Single Family Residence
Materials
- Brick
- Roof: Composition
Condition
- Resale
- Year built: 2007
Utilities & green energy
- Electric: Other
- Sewer: Public Sewer
- Water: Public
- Utilities for property: Electricity Available
Green energy
- Energy generation: None
Community & neighborhood
Security
- Security features: None
Community
- Community features: None
Location
- Region: Phenix City
- Subdivision: Ridgebrook
HOA & financial
HOA
- Has HOA: No
Other
Other facts
- Road surface type: Paved
Price history
| Date | Event | Price |
|---|---|---|
| 8/6/2025 | Sold | $275,000+1.9%$148/sqft |
Source: | ||
| 7/14/2025 | Pending sale | $270,000$145/sqft |
Source: | ||
| 7/1/2025 | Listed for sale | $270,000+53.4%$145/sqft |
Source: | ||
| 2/20/2024 | Listing removed | -- |
Source: Zillow Rentals Report a problem | ||
| 1/4/2024 | Listed for rent | $1,800$1/sqft |
Source: Zillow Rentals Report a problem | ||
Public tax history
| Year | Property taxes | Tax assessment |
|---|---|---|
| 2024 | $2,620 +5.5% | $44,400 +5.5% |
| 2023 | $2,484 +12.5% | $42,100 +12.5% |
| 2022 | $2,208 +10.6% | $37,420 +10.6% |
Find assessor info on the county website
Neighborhood: 36869
Nearby schools
GreatSchools rating
- 8/10Ridgecrest Elementary SchoolGrades: PK-5Distance: 4.9 mi
- 5/10South Girard SchoolGrades: 8Distance: 5.6 mi
- 8/10Central High SchoolGrades: 9-12Distance: 8.3 mi
Schools provided by the listing agent
- Elementary: Ridgecrest - Lee/Russell
- Middle: South Girard
- High: Central - Lee/Russell
Source: East Alabama BOR. This data may not be complete. We recommend contacting the local school district to confirm school assignments for this home.
Get pre-qualified for a loan
At Zillow Home Loans, we can pre-qualify you in as little as 5 minutes with no impact to your credit score.An equal housing lender. NMLS #10287.
Sell with ease on Zillow
Get a Zillow Showcase℠ listing at no additional cost and you could sell for —faster.
$277,400
2% more+$5,548
With Zillow Showcase(estimated)$282,948
