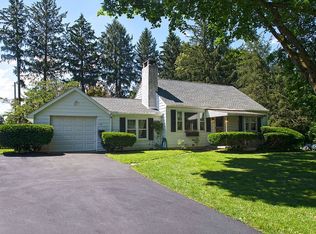Welcome to 8 Wood Ridge Road in Thornbury Township! Now is your chance to own this one-of-a-kind, custom built and well maintained beautiful home. Designed by a local award winning architect to blend the best of traditional and contemporary architecture together in a unique and striking fashion. This home is tucked away nicely on its 1.31 acres of well-maintained yard with mature trees and landscaping. Featuring four bedrooms, four baths, three car garage, finished basement, heated swimming pool, large enclosed back porch getaway, circular driveway and first floor Master bedroom. Upon entering the two-story foyer, note the curved staircase leading to second floor which encompasses 3 bedrooms and 2 full baths. The Foyer is centered between the Living room and Dining room. The Dining room has a built in buffet and a custom built dining room table built to match the style of the home. Hardwood floors flow down the main hallway and into the Kitchen and step down Family room. Features of the Kitchen include Corian countertops, Sub Zero refrigerator, Bosch dishwasher, built-in wall oven, microwave, and more. Off the Kitchen is an oversized tiled laundry room with a built-in office nook. The Family room includes a gas fireplace, surround sound, built-in cabinets, wet bar, and access to the rear Trex deck heading to the heated pool. Wrapping up the first floor is the Master bedroom, which consists of a sitting room with built-in book shelves and desk, access to a private deck, a walk in closet, full bath with a steam shower, his and her vanities, and marble floors all with plenty of natural light. Speaking of natural light, this home has plenty of it with over 60 windows and skylights. A finished daylight basement featuring new carpet and paint, new cabinets and countertop, and new sink and faucet in the wet bar area. Enjoy outdoor living at its finest while relaxing at the pool with water slide and hot tub. This Gorgeous home has many details such as custom woodwork,
This property is off market, which means it's not currently listed for sale or rent on Zillow. This may be different from what's available on other websites or public sources.
