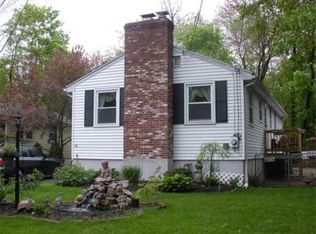Newly renovated and ready for move in before the holidays! This ranch style home features 6 rooms on the main level with brand new hard floors throughout; open concept living/dining room with a space saver media closet for your TV. The gut-renovated kitchen features granite countertops, new soft-close cabinets with crown molding, SS appliances, and new lighting. 3 bedrooms and a full tiled bath wrap up this level as you make your way down into the expansive family room! Beautifully finished with a grey tone floor, recessed lights and new walls and ceilings. This home also has a large, clean, well-lit laundry room.There is storage area both in the basement and attic. The backyard is large and level complete with a patio and surrounded by trees. Conveniently located off Rt 28. Close to the high school, the town common and just a mile from the Commuter rail stop. Enjoy all of what Reading has to offer including one of the best public school systems. Call for your showing today!
This property is off market, which means it's not currently listed for sale or rent on Zillow. This may be different from what's available on other websites or public sources.
