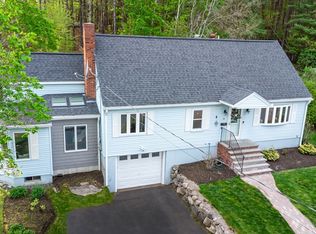Welcome Home to this Split Entry home nestled within a cul-de-sac neighborhood in the desirable Town of Hudson! Upon entering you will LOVE the open floor plan which is perfect for entertaining! The sun filled fireplaced living room flows into the dining area which opens to the cabinet packed kitchen. Down the hall is the spacious master bedroom complete with an en-suite bath. You'll also find 2 additional bedroom and a full bath. The partially finished walk out lower level provides a large fireplaced family room for extra living space along with brand new carpeting, a ½ bath, the laundry room & storage space. Central Air! Newer big-ticket items include: Hot Water Heater; Furnace & Pool Liner. Your new home is situated on a nice corner lot complete with a fenced in private backyard, an inground pool, a 1-car garage & a long-paved driveway! Close proximity to Routes 495 & 290. There is nothing to do but move right in!
This property is off market, which means it's not currently listed for sale or rent on Zillow. This may be different from what's available on other websites or public sources.
