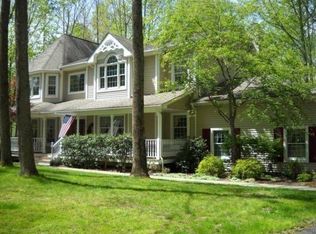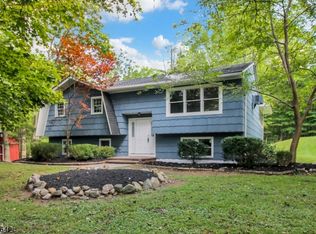
Closed
Street View
$382,000
8 Ridge Rd, Independence Twp., NJ 07840
4beds
3baths
--sqft
Single Family Residence
Built in 1987
3.13 Acres Lot
$387,700 Zestimate®
$--/sqft
$4,030 Estimated rent
Home value
$387,700
$341,000 - $438,000
$4,030/mo
Zestimate® history
Loading...
Owner options
Explore your selling options
What's special
Zillow last checked: January 10, 2026 at 11:15pm
Listing updated: September 29, 2025 at 03:51am
Listed by:
Christy Doyle 908-852-1333,
Re/Max Town & Valley
Bought with:
Tammi Brady Potashnick
Skylands Realty Partners LLC
Source: GSMLS,MLS#: 3970672
Facts & features
Interior
Bedrooms & bathrooms
- Bedrooms: 4
- Bathrooms: 3
Property
Lot
- Size: 3.13 Acres
- Dimensions: 3.13 AC
Details
- Parcel number: 1200009000000036
Construction
Type & style
- Home type: SingleFamily
- Property subtype: Single Family Residence
Condition
- Year built: 1987
Community & neighborhood
Location
- Region: Hackettstown
Price history
| Date | Event | Price |
|---|---|---|
| 9/26/2025 | Sold | $382,000+1.9% |
Source: | ||
| 8/21/2025 | Pending sale | $375,000 |
Source: | ||
| 8/15/2025 | Listed for sale | $375,000 |
Source: | ||
| 7/18/2025 | Pending sale | $375,000 |
Source: | ||
| 7/7/2025 | Price change | $375,000-3.8% |
Source: | ||
Public tax history
| Year | Property taxes | Tax assessment |
|---|---|---|
| 2025 | $10,317 | $280,800 |
| 2024 | $10,317 +4.8% | $280,800 |
| 2023 | $9,842 +1.1% | $280,800 |
Find assessor info on the county website
Neighborhood: 07840
Nearby schools
GreatSchools rating
- 7/10Independence Township Central Elementary SchoolGrades: PK-3Distance: 2.4 mi
- 5/10Great Meadows Regional Middle SchoolGrades: 4-8Distance: 2.5 mi
- NALiberty Twp Elementary SchoolGrades: 3-5Distance: 5.2 mi
Get a cash offer in 3 minutes
Find out how much your home could sell for in as little as 3 minutes with a no-obligation cash offer.
Estimated market value
$387,700
Get a cash offer in 3 minutes
Find out how much your home could sell for in as little as 3 minutes with a no-obligation cash offer.
Estimated market value
$387,700
