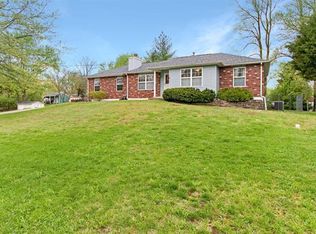This home is in a great location close to shopping and Hwy 44. It has a beautiful large (.48 acre) lot with level back yard on a quiet street. This 3 bed, 1.5 bath home has 928 sq ft on main level with 306 sq ft in the attic/upper level with two bedrooms and a half bath. This would make a great investment property that should bring a premium re-sale price or a great primary residence. This one owner home needs a complete rehab and is being sold as-is. Seller will not provide any warranties, inspections or repairs. NO SHOWINGS UNTIL MONDAY 9/23. Please allow 48 hours response time on all offers.
This property is off market, which means it's not currently listed for sale or rent on Zillow. This may be different from what's available on other websites or public sources.
